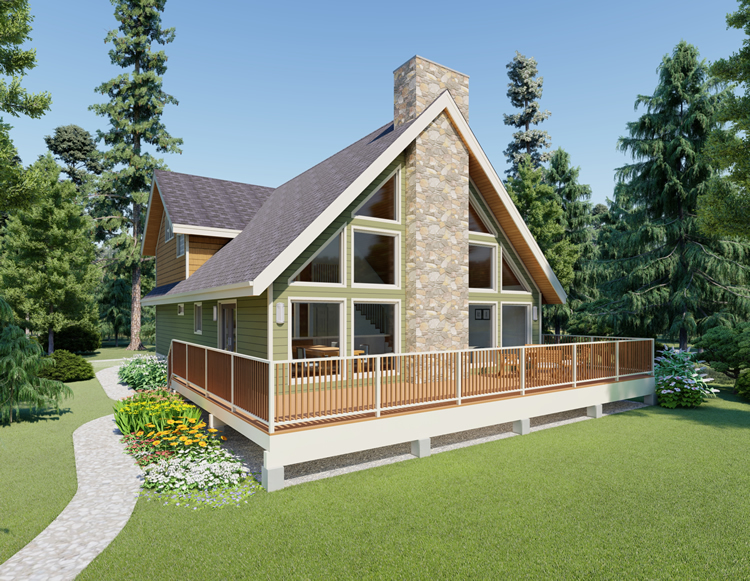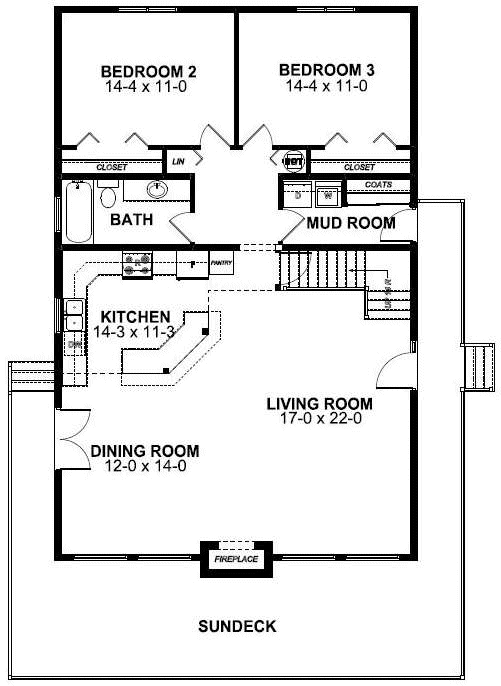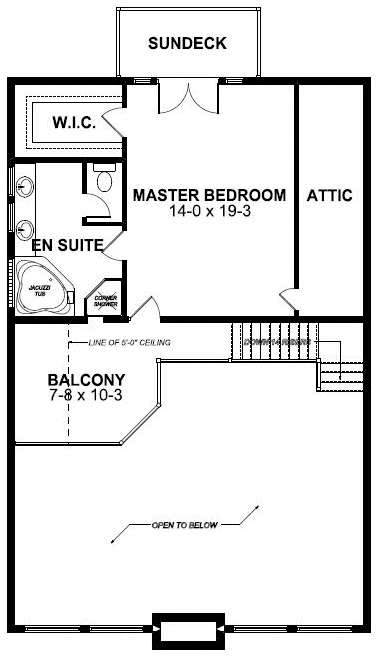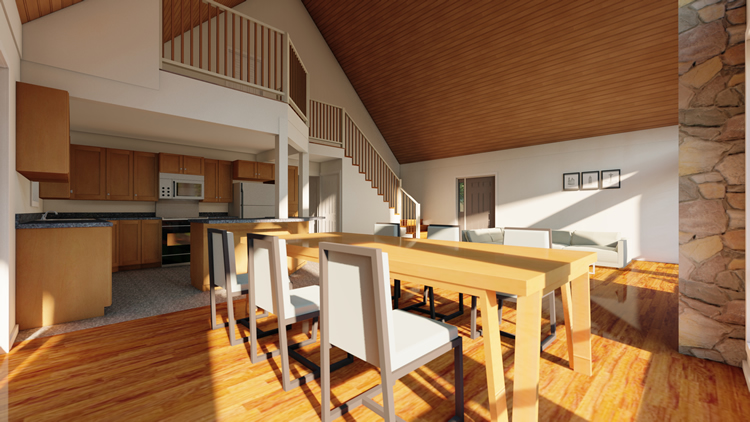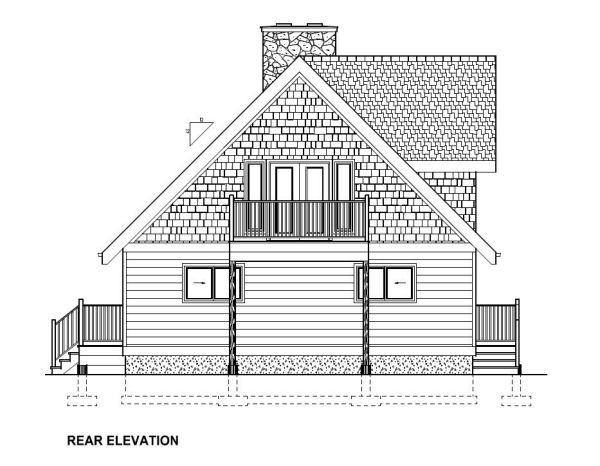Plan No.195005
Modern Features in Classic A-Frame
This home plan has all the design features of a classic A-frame with the added benefits of modern amenities. An open great room kitchen layout with a large loft balcony, and a master suite with full en suite and walk-in closet are sure to add to the style and comfort of this home. Please note, the width and depth shown includes the decks. See also Plan No.195004.
Specifications
Total 2141 sq ft
- Main: 1389
- Second: 752
- Third: 0
- Loft/Bonus: 0
- Basement: 0
- Garage: 0
Rooms
- Beds: 3
- Baths: 2
- 1/2 Bath: 0
- 3/4 Bath: 0
Ceiling Height
- Main: 8'0
- Second: 8'0
- Third:
- Loft/Bonus:
- Basement:
- Garage:
Details
- Exterior Walls: 2x6
- Garage Type:
- Width: 38'0
- Depth: 62'0
Roof
- Max Ridge Height: 25'6
- Comments: ()
- Primary Pitch: 12/12
- Secondary Pitch: 0/12
Add to Cart
Pricing
Full Rendering – westhomeplanners.com
MAIN Plan – westhomeplanners.com
SECOND Plan – westhomeplanners.com
Great Room – westhomeplanners.com
REAR Elevation – westhomeplanners.com
[Back to Search Results]

 833–493–0942
833–493–0942