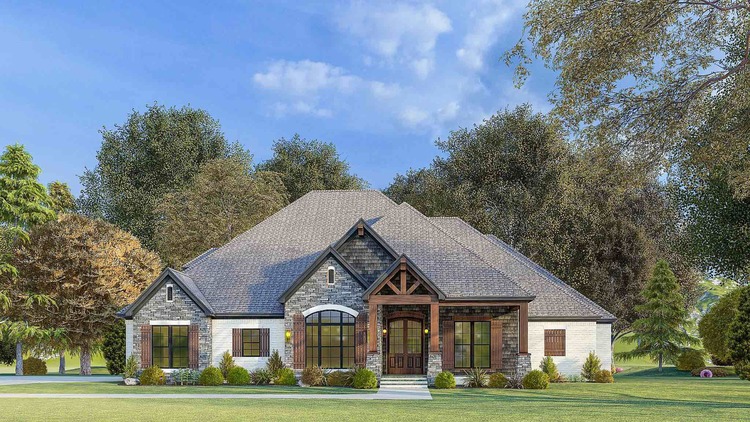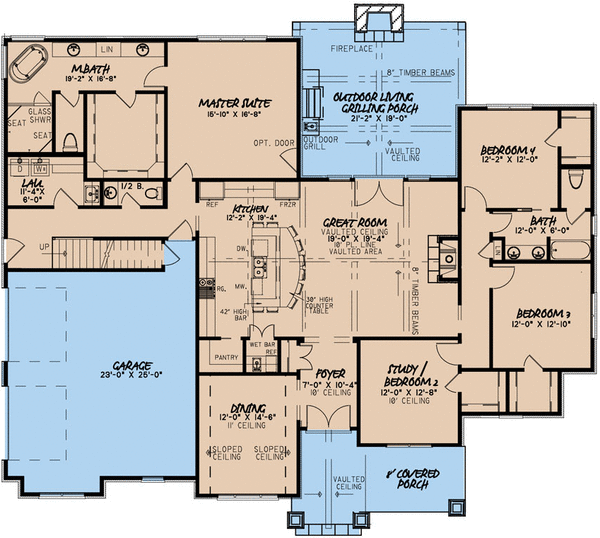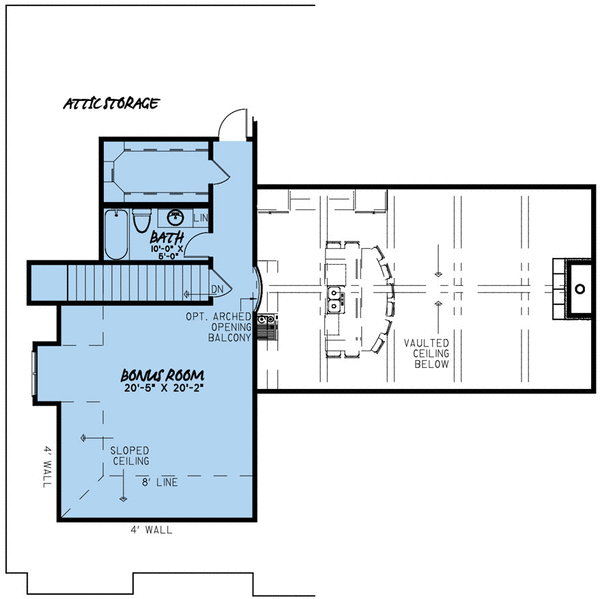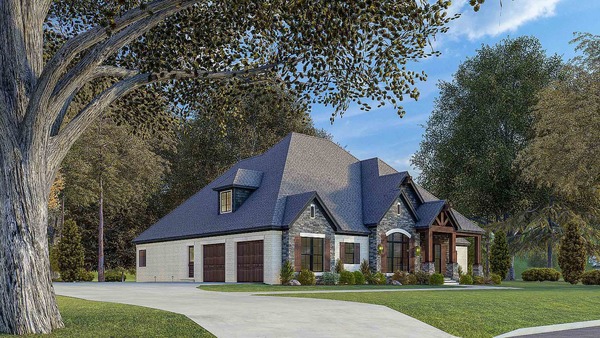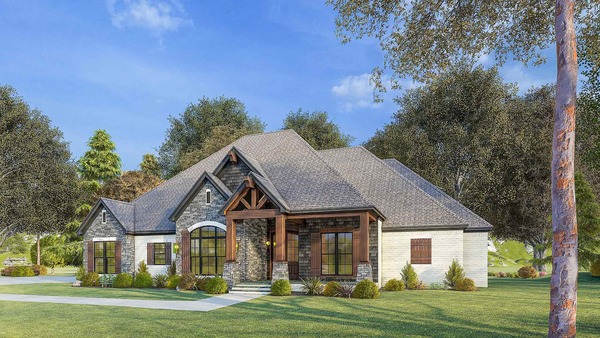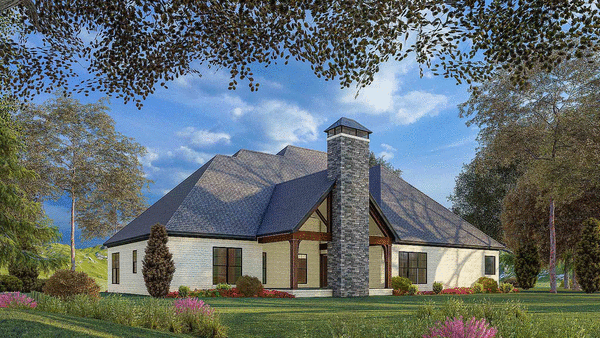Plan No.317352
Rustic Country Farmhouse
Stepping through into the foyer, the open floor plan design looks into the Great Room and Kitchen space. A formal dining room to the left offers a comfortable setting for elegant dinner parties or casual game day potlucks! The Great Room vaulted ceiling is adorned with large timber beams in a traditional rustic Craftsman style. The decoration options are limitless with such charming details throughout the home. A fireplace to the right is a cozy addition, waiting holiday stockings and snowy nights! The left portion of this open design sits the Kitchen, where a gracious amount of counter space will please even the best cooks! A large corner pantry keeps your dried goods and supplies neatly organized for the next grand cooking experiment, and a wet bar gives friends and family a treat while anxiously anticipating the newest recipe. French doors open into the great room, leading to the expansive outdoor grilling porch. This covered space allows you to embrace the day with friends or a solitary cup of coffee, even on rainy days. Please note, the Bonus Room area is not included in the total square footage.
Specifications
Total 2537 sq ft
- Main: 2537
- Second: 0
- Third: 0
- Loft/Bonus: 602
- Basement: 0
- Garage: 658
Rooms
- Beds: 4
- Baths: 3
- 1/2 Bath: 1
- 3/4 Bath: 0
Ceiling Height
- Main: 9'0-10'0
- Second:
- Third:
- Loft/Bonus: 8'0
- Basement:
- Garage:
Details
- Exterior Walls: 2x4
- Garage Type: 2 Car Garage
- Width: 71'10
- Depth: 61'3
Roof
- Max Ridge Height: 33'0
- Comments: (Main Floor to Peak)
- Primary Pitch: 12/12
- Secondary Pitch: 0/12

 833–493–0942
833–493–0942