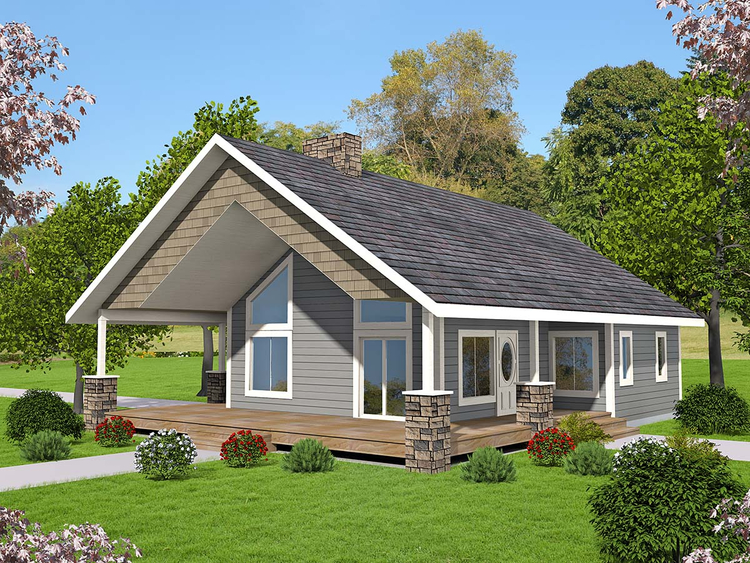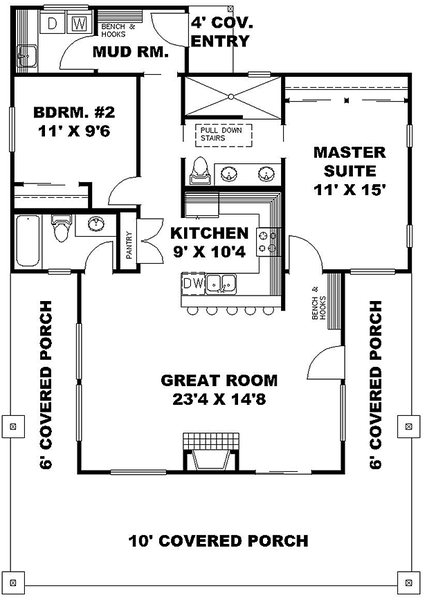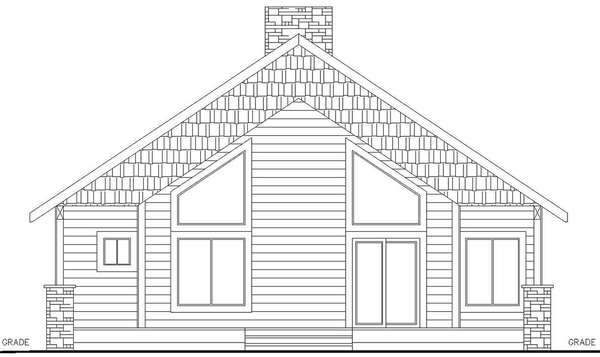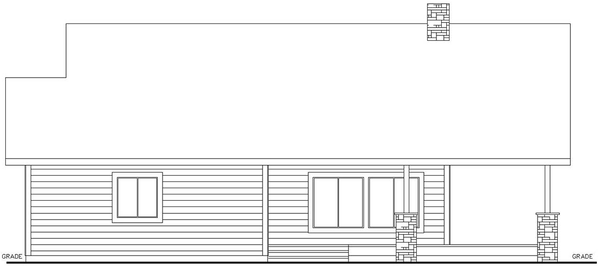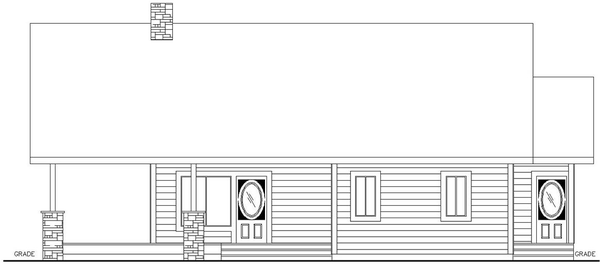Plan No.456711
One-Storey A-frame with Wrap Around Porch
The layout of the open living space is well-designed. The Kitchen is centrally-located in the floor plan and features an eat-at bar counter that leaves the whole space visually open to the Great Room. In addition, extra storage is available in the pantry closet. The home includes a good-sized laundry room and a separate mud room. Enter through the back door with shelter provided from a covered porch into the mud room which is complete with a bench and hooks so you have a place to leave your coats. Continue into the laundry room which includes a utility sink for soaking muddy clothes. A spacious Master Bedroom completes the picture and notice the pull down stairs in the conveniently located Bathroom to give you more storage in the attic. See our garage plan collection. If you order a house and garage plan at the same time, you will get 10% off your total order amount.
Specifications
Total 1176 sq ft
- Main: 1176
- Second: 0
- Third: 0
- Loft/Bonus: 0
- Basement: 0
- Garage: 0
Rooms
- Beds: 2
- Baths: 2
- 1/2 Bath: 0
- 3/4 Bath: 0
Ceiling Height
- Main: 9'0-16'11
- Second:
- Third:
- Loft/Bonus:
- Basement:
- Garage:
Details
- Exterior Walls: 2x4
- Garage Type: none
- Width: 36'0
- Depth: 42'0
Roof
- Max Ridge Height: 23'8
- Comments: (Main Floor to Peak)
- Primary Pitch: 8/12
- Secondary Pitch: 0/12

 833–493–0942
833–493–0942