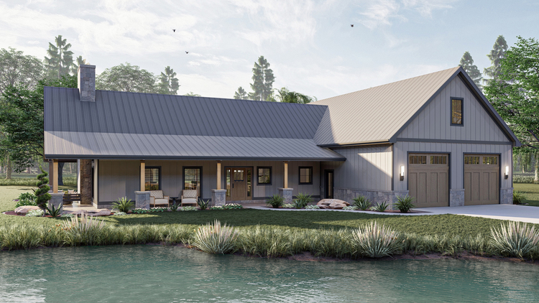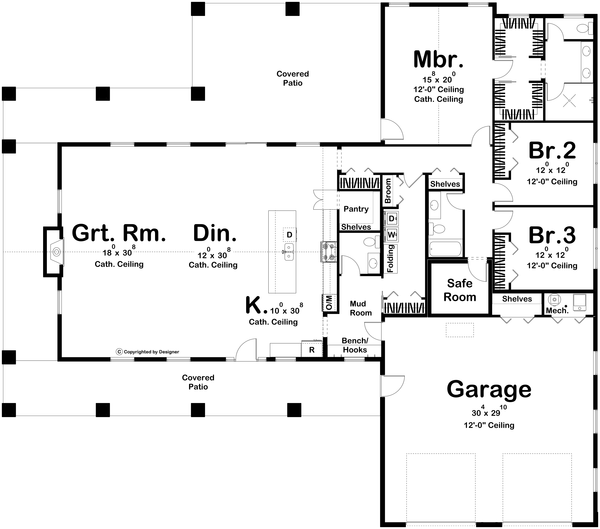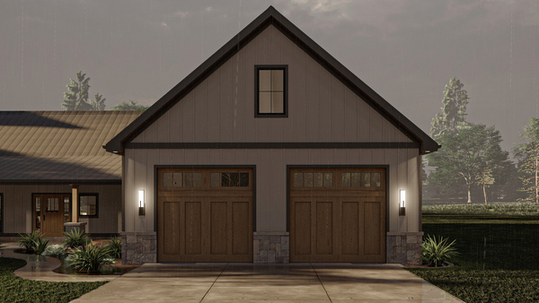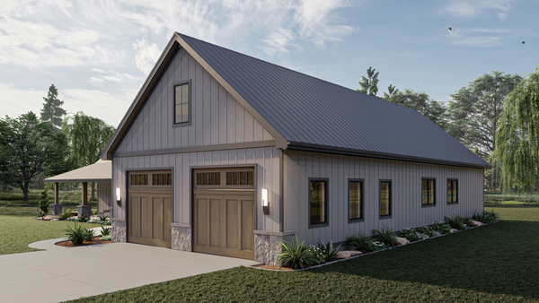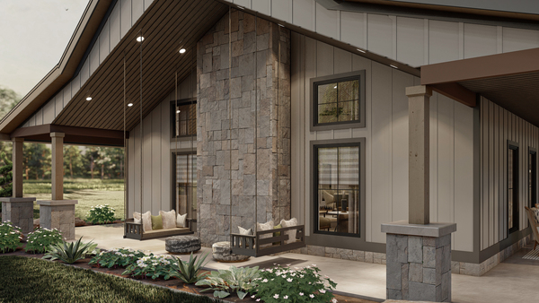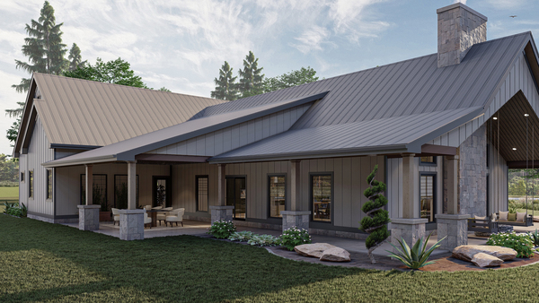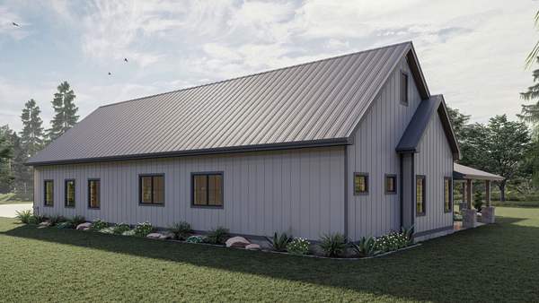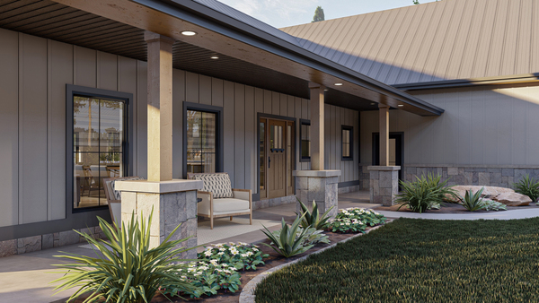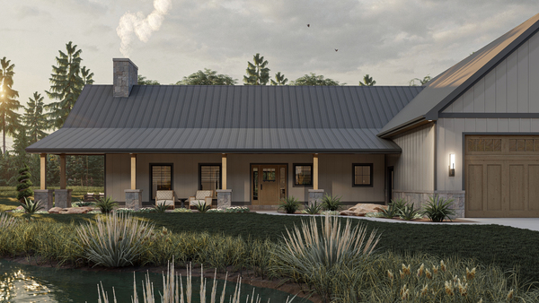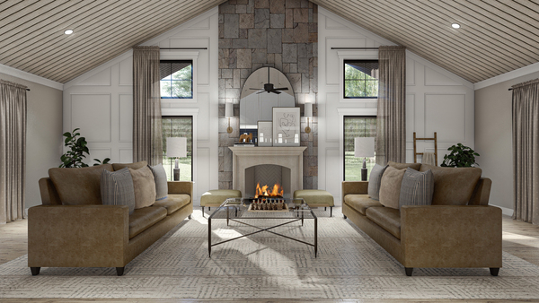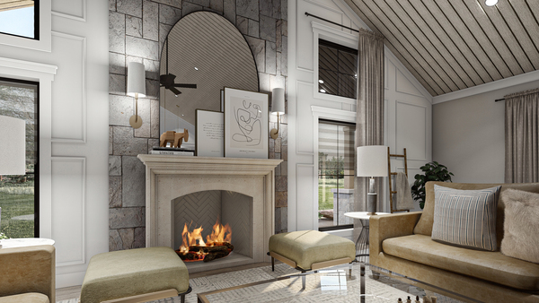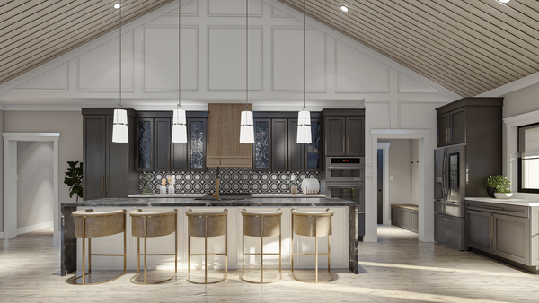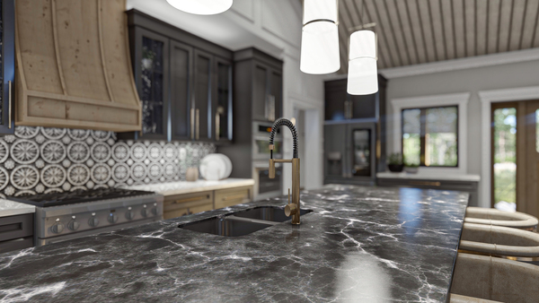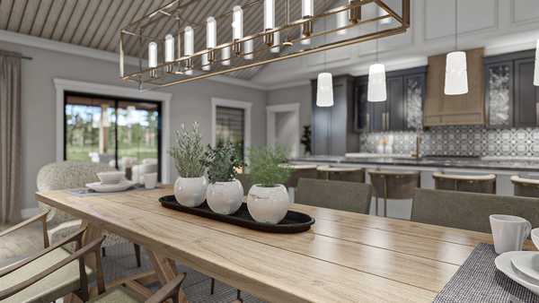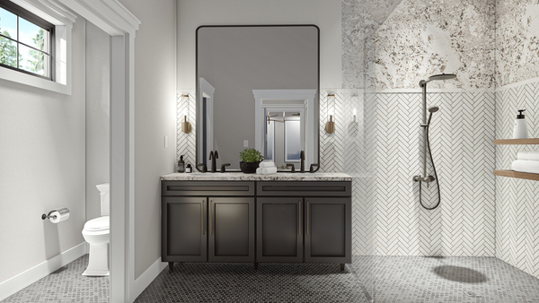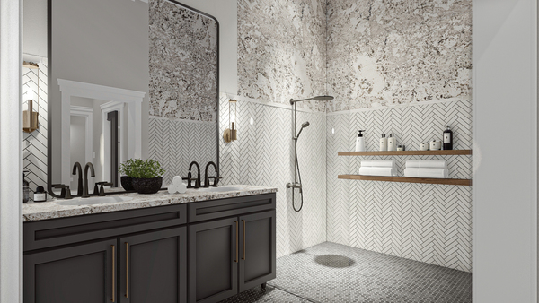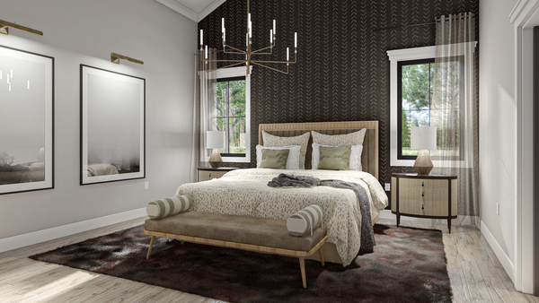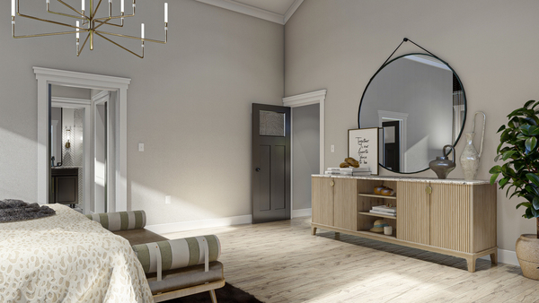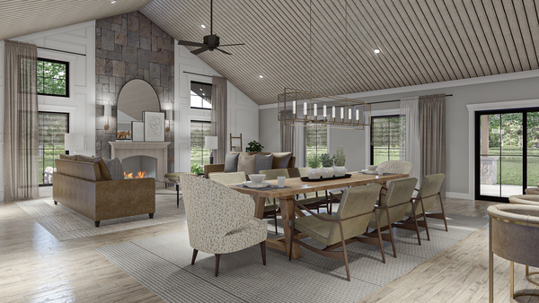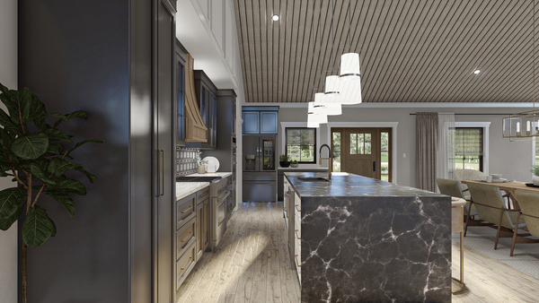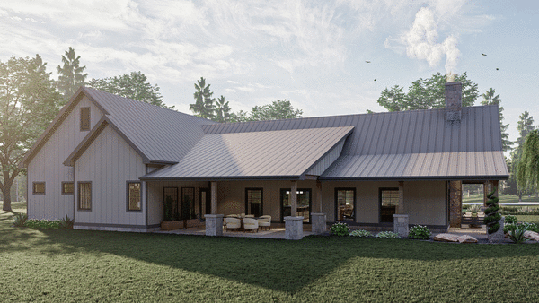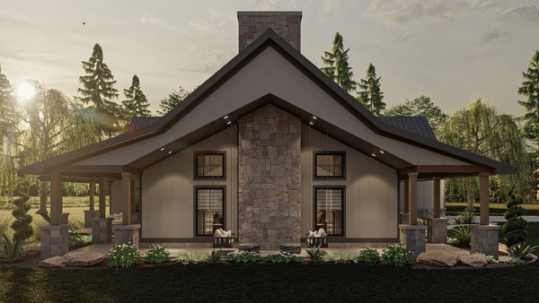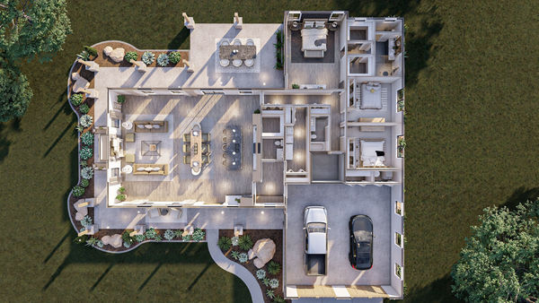Plan No.708572
1 Story Barndominium Style House Plan with Massive Open Floor Plan
Here is a beautiful Barndominium style house plan. The outside has an amazing country feel with the large wrap around porch. The exterior showcases board and batten siding with a metal roof and wood garage doors. The interior of the home is arranged in an open layout. The great room, dining, and kitchen all lie under a soaring cathedral ceiling. The great room is warmed by an amazing fireplace. The kitchen includes a massive island with a snack bar and walk-in pantry. The Barndominium home's 3 bedroom can be found on the right side of the home. The master suite includes his/her closets, his/her vanities, and a large walk-in shower. The master bedroom lies under its own cathedral ceiling and has its own access to the rear covered patio. Bedrooms 2 and 3 share a centrally located hall bathroom.
Specifications
Total 2758 sq ft
- Main: 2758
- Second: 0
- Third: 0
- Loft/Bonus: 0
- Basement: 0
- Garage: 1014
Rooms
- Beds: 3
- Baths: 1
- 1/2 Bath: 1
- 3/4 Bath: 1
Ceiling Height
- Main: 9'0
- Second:
- Third:
- Loft/Bonus:
- Basement:
- Garage:
Details
- Exterior Walls: 2x6
- Garage Type: 2 Car Garage
- Width: 86'4
- Depth: 76'0
Roof
- Max Ridge Height: 27'0
- Comments: (Main Floor to Peak)
- Primary Pitch: 10/12
- Secondary Pitch: 4/12

 833–493–0942
833–493–0942