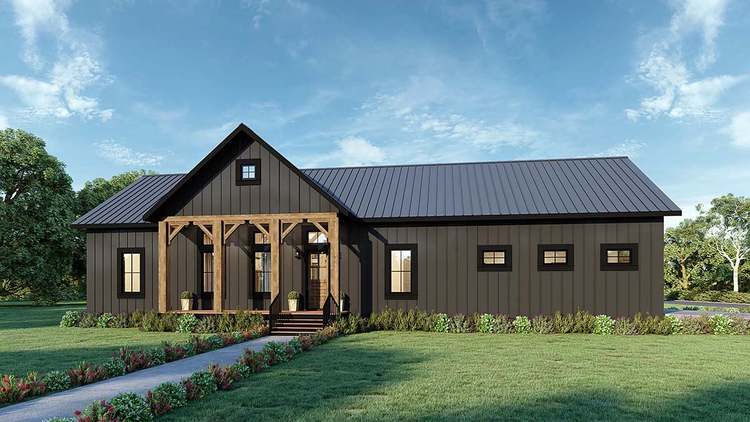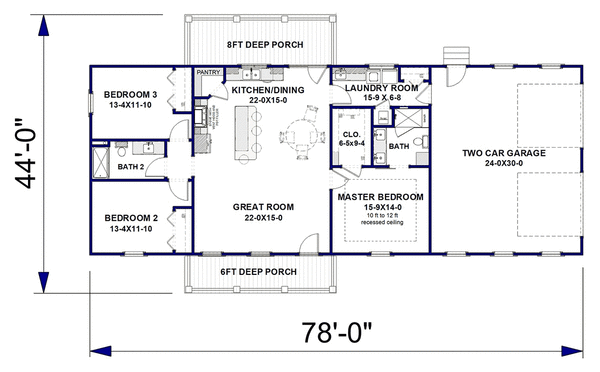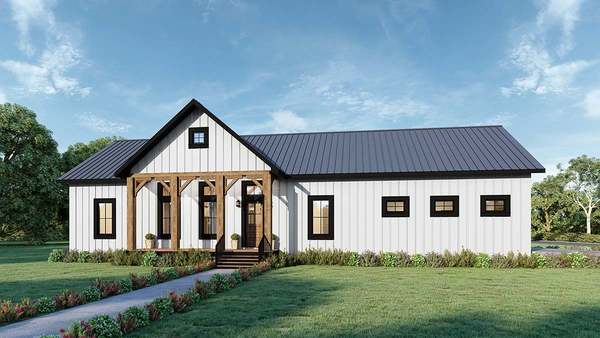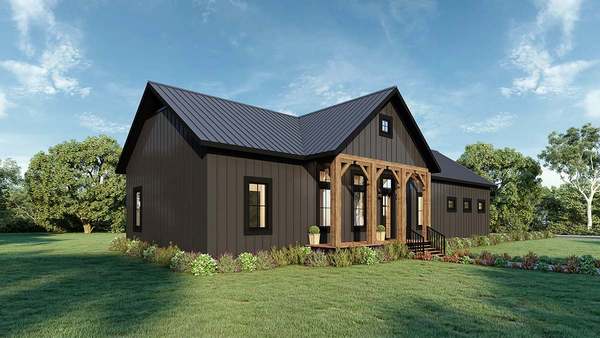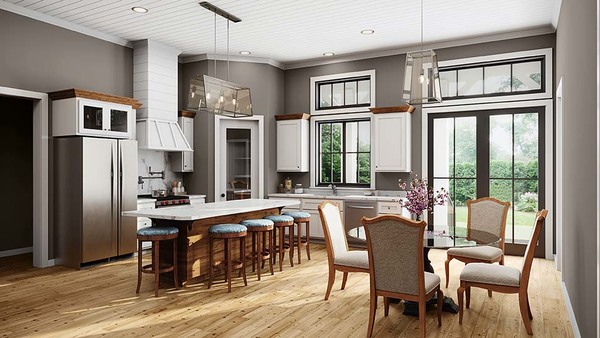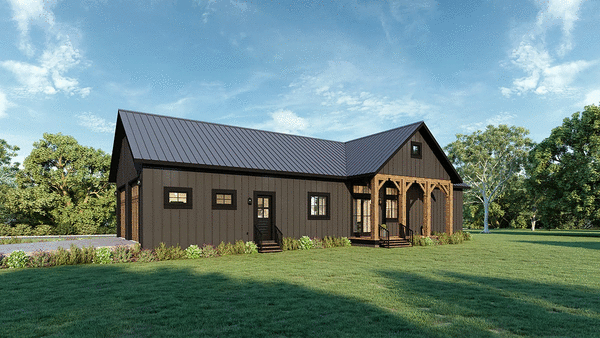Plan No.431261
Enchanting Bardominium
An enchanting home with beautiful curb appeal. This home was designed with practicality and purpose in mind! All doors are a minimum of 36”, which makes this home wheelchair accessible. The black board and batten on the exterior gives a different modern barndominium look. Upon entering the home, an open and spacious Great Room flows seamlessly with the Kitchen. The L-shaped Kitchen features a large island with seating, a walk-in corner Pantry, and lots of cabinets for extra storage. The Master Bedroom offers privacy on the opposite side of the home. The Master Bedroom ceiling is recessed from 10 ft to 12 ft for a cozy retreat. There is a huge Walk-in Closet and a private Bath. The Bathroom has dual sinks, a large custom shower with a bench, and linen storage. There are two other Bedrooms on the other side of the home, with a Bathroom conveniently located between the two. The Laundry Room is steps away from the Kitchen. There is a sink for easy cleanup, shelves, and a closet for additional storage, coming in from the oversized Two Car Garage. A 6-foot-deep Covered Porch on the front and an 8-foot-deep Covered Porch at the rear of the home is the perfect place to relax at the end of the day.
Specifications
Total 1620 sq ft
- Main: 1620
- Second: 0
- Third: 0
- Loft/Bonus: 0
- Basement: 0
- Garage: 720
Rooms
- Beds: 3
- Baths: 2
- 1/2 Bath: 0
- 3/4 Bath: 0
Ceiling Height
- Main: 12'0
- Second:
- Third:
- Loft/Bonus:
- Basement:
- Garage:
Details
- Exterior Walls: 2x6
- Garage Type: 2 Car Garage
- Width: 44'0
- Depth: 78'0
Roof
- Max Ridge Height: 23'0
- Comments: (Main Floor to Peak)
- Primary Pitch: 8/12
- Secondary Pitch: 0/12

 833–493–0942
833–493–0942