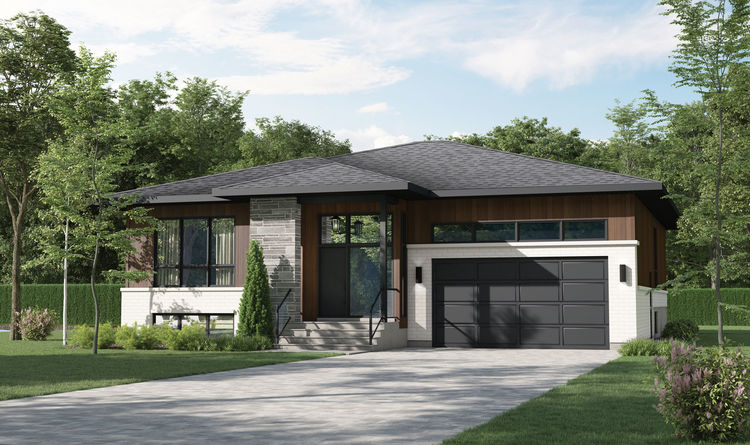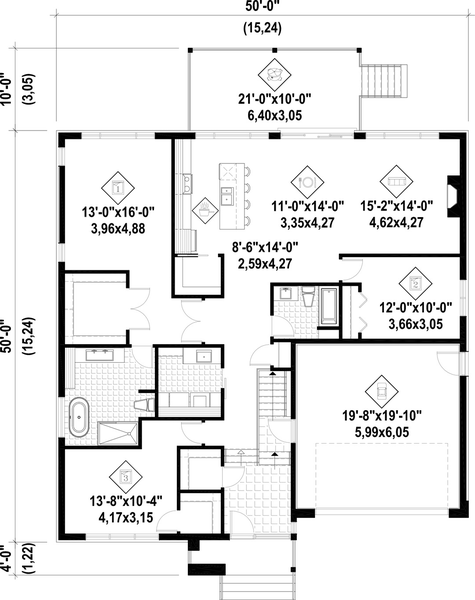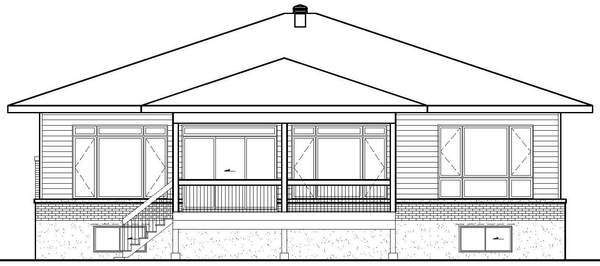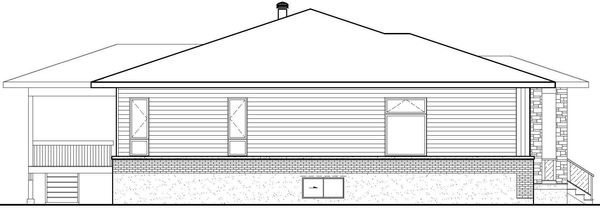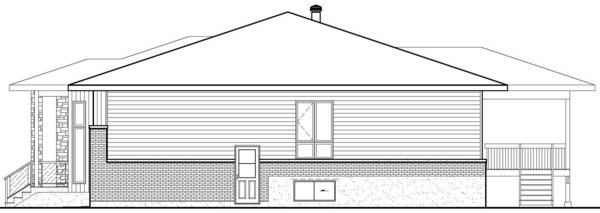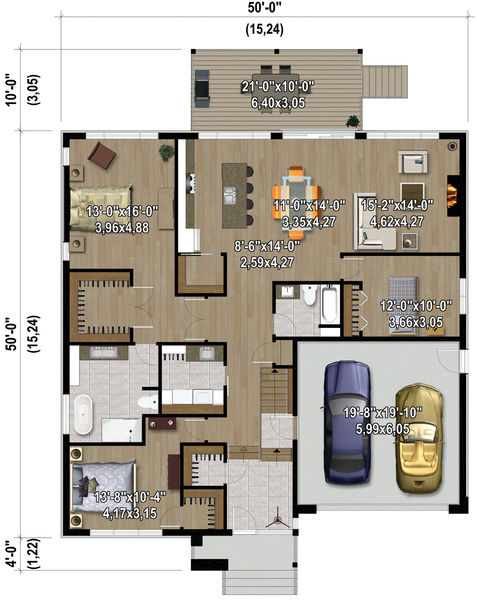Plan No.173991
Elegant Modern Bungalow
This elegant bungalow has everything to please with its large windows and its storefront with the mixture of wood, brick and stone. It measures 50 feet wide by 50 feet deep. For an area of 1,993 square feet. The garage with an area of 444 square feet, can accommodate two cars. The ground floor also consists of a living room with a fireplace, a dining room and a kitchen with an island and a walk-in pantry, a laundry room and two bathrooms, one in the master bedroom and the other adjacent to the second bedroom.
Specifications
Total 1993 sq ft
- Main: 1993
- Second: 0
- Third: 0
- Loft/Bonus: 0
- Basement: 0
- Garage: 444
Rooms
- Beds: 3
- Baths: 2
- 1/2 Bath: 0
- 3/4 Bath: 0
Ceiling Height
- Main: 9'0-10'0
- Second:
- Third:
- Loft/Bonus:
- Basement:
- Garage: 8'0
Details
- Exterior Walls: 2x6
- Garage Type: 2 Car Garage
- Width: 50'0
- Depth: 50'0
Roof
- Max Ridge Height: 23'4
- Comments: (Main Floor to Peak)
- Primary Pitch: 4/12
- Secondary Pitch: 4/12
Add to Cart
Pricing
Full Rendering – westhomeplanners.com
MAIN Plan – westhomeplanners.com
REAR Elevation – westhomeplanners.com
LEFT Elevation – westhomeplanners.com
RIGHT Elevation – westhomeplanners.com
Floor Plan with Furniture – westhomeplanners.com
[Back to Search Results]

 833–493–0942
833–493–0942