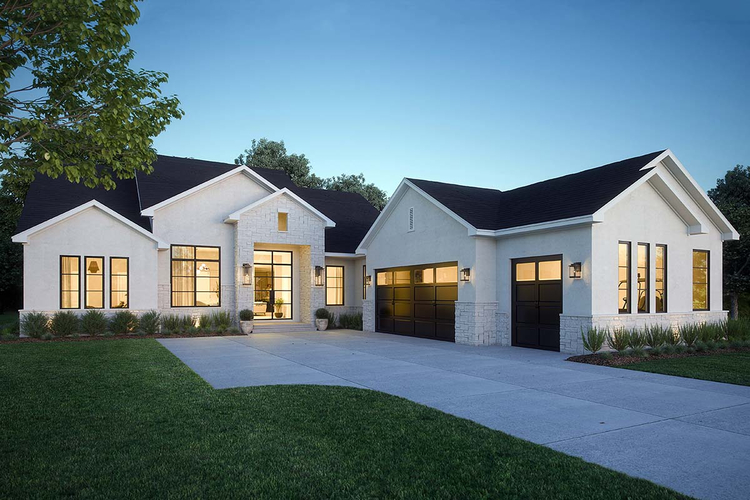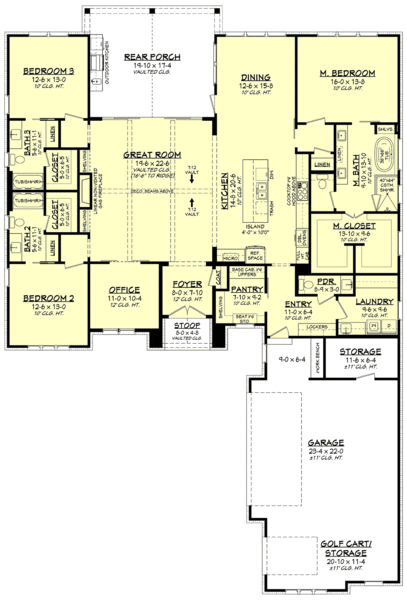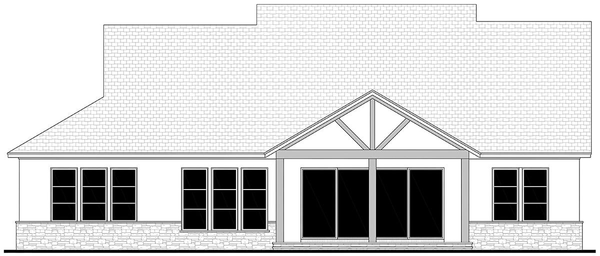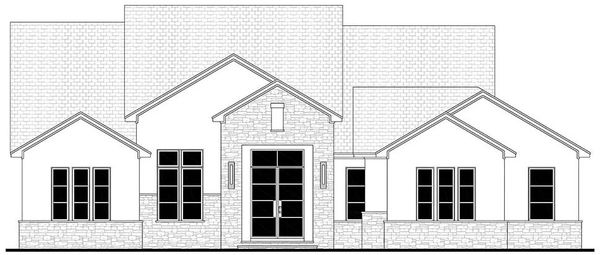Plan No.306272
Traditional Farmhouse with A Modern Flare
This beautiful transitional-styled home features an open layout with a vaulted great room and large dining just off the kitchen. Just look at the large eat at island and walk-in pantry. All bedrooms have walk-in closets and ensuite bathrooms. The primary suite boasts a beautiful 3 section window looking to the rear of the home and a spacious bath with closet that has separate his and her hanging areas. Total Living Area may increase with Basement.
Specifications
Total 2726 sq ft
- Main: 2726
- Second: 0
- Third: 0
- Loft/Bonus: 0
- Basement: 0
- Garage: 832
Rooms
- Beds: 3
- Baths: 3
- 1/2 Bath: 1
- 3/4 Bath: 0
Ceiling Height
- Main: 10'0-16'6
- Second:
- Third:
- Loft/Bonus:
- Basement:
- Garage:
Details
- Exterior Walls: 2x4
- Garage Type: 3 Car Garage
- Width: 62'6
- Depth: 92'10
Roof
- Max Ridge Height: 27'0
- Comments: (Main Floor to Peak)
- Primary Pitch: 7/12
- Secondary Pitch: 0/12
Add to Cart
Pricing
Full Rendering – westhomeplanners.com
MAIN Plan – westhomeplanners.com
REAR Elevation – westhomeplanners.com
LEFT Elevation – westhomeplanners.com
RIGHT Elevation – westhomeplanners.com
FRONT Elevation – westhomeplanners.com
[Back to Search Results]

 833–493–0942
833–493–0942




