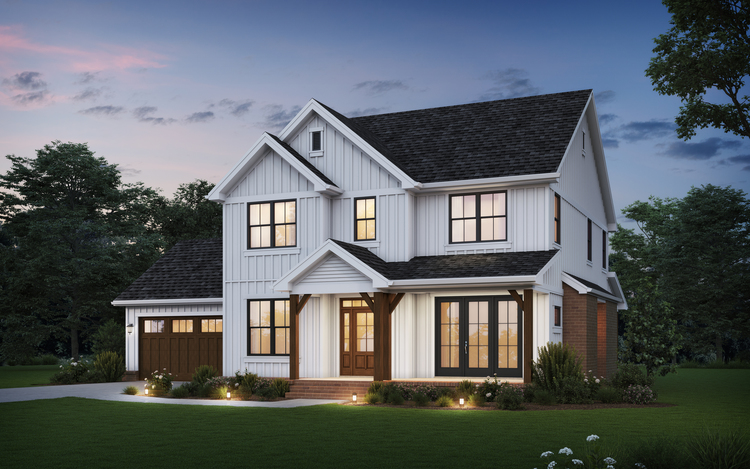Plan No.328462
Where Modern Comfort Meets Farmhouse Charm
As you approach, the home greets you with a covered front porch that exudes the warmth of Southern hospitality. Board and batt sidings combined with tasteful brickwork lend the house an inviting, timeless appeal. The two-car garage, subtly located to the side, offers generous space for your vehicles and storage needs. Step inside to the grandeur of a spacious 10ft high foyer. To your right, a vast, open-concept living area. A state-of-the-art kitchen featuring a walk-in pantry seamlessly merges with the dining and living room. This communal space is designed for family gatherings, dinner parties, or quiet nights in front of the fireplace. Ascend to the second floor via a charming staircase to find an intimate family area. The master suite, a luxurious haven, comes complete with a spa-like bathroom and a spacious walk-in closet. Additionally, three other bedrooms provide ample space for a growing family or visiting guests. A centrally located upstairs utility room makes laundry a breeze.
Specifications
Total 2648 sq ft
- Main: 1436
- Second: 1212
- Third: 0
- Loft/Bonus: 0
- Basement: 0
- Garage: 624
Rooms
- Beds: 5
- Baths: 3
- 1/2 Bath: 0
- 3/4 Bath: 0
Ceiling Height
- Main: 10'0
- Second: 9'0
- Third:
- Loft/Bonus:
- Basement:
- Garage:
Details
- Exterior Walls: 2x6
- Garage Type: 2 Car Garage
- Width: 60'0
- Depth: 55'0
Roof
- Max Ridge Height: 33'4
- Comments: (Main Floor to Peak)
- Primary Pitch: 8/12
- Secondary Pitch: 0/12

 833–493–0942
833–493–0942


