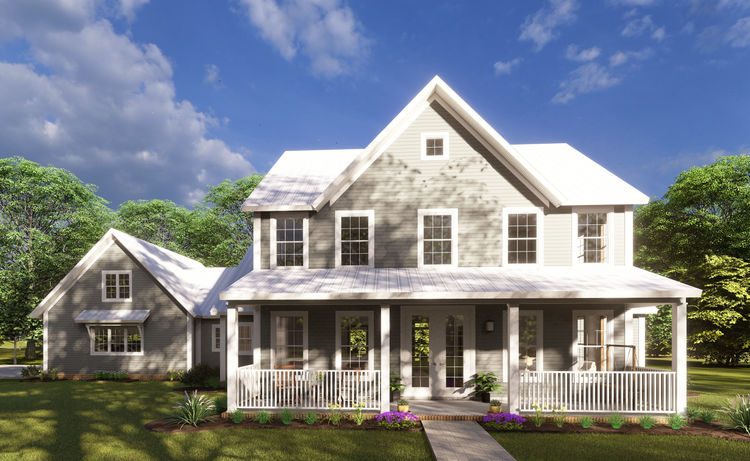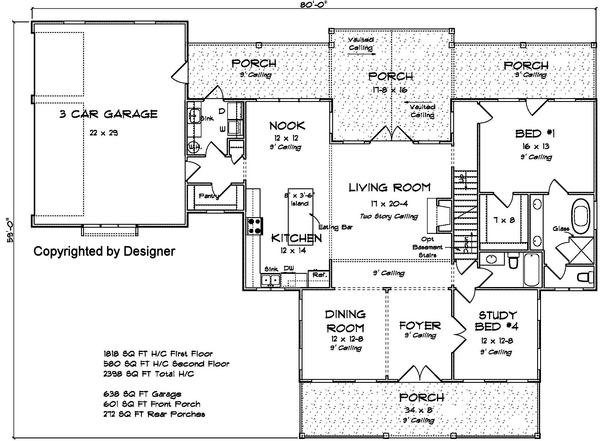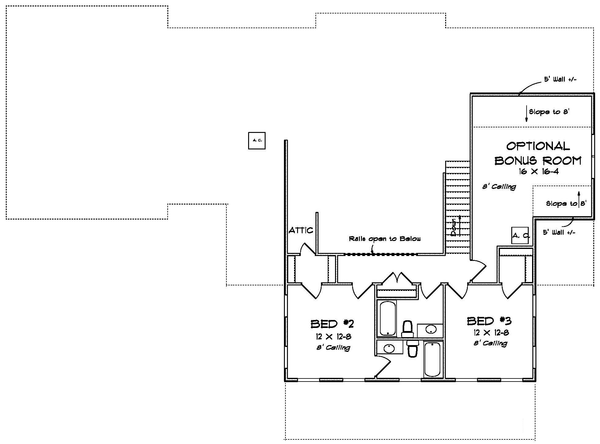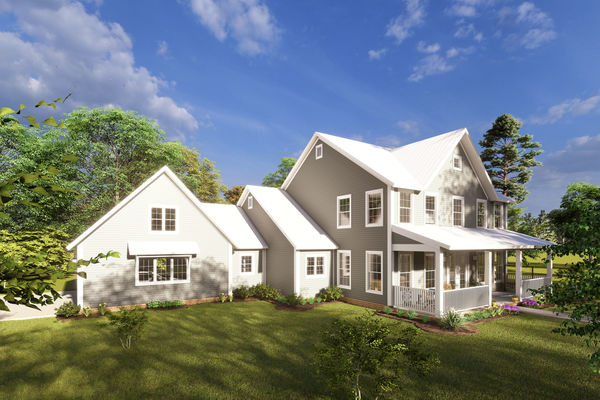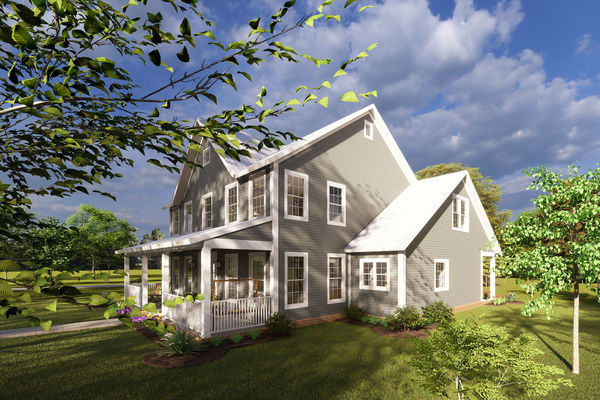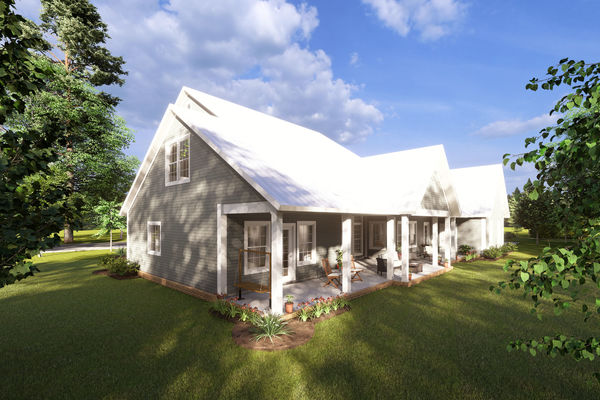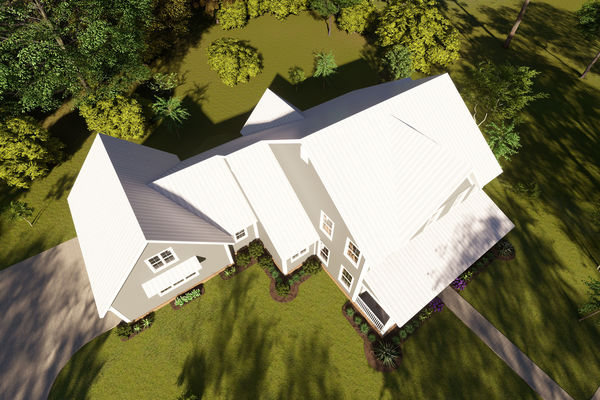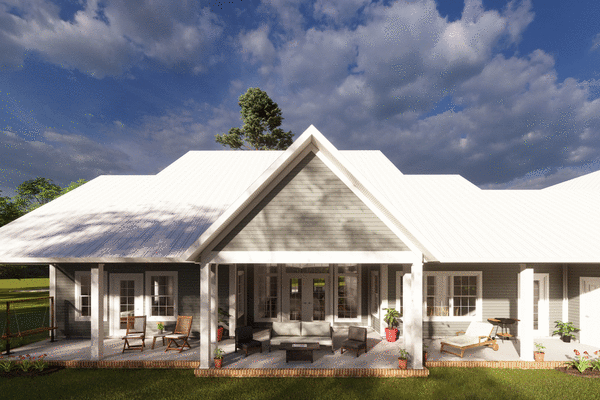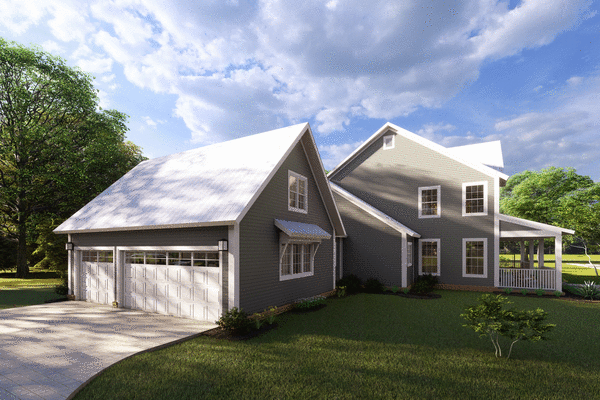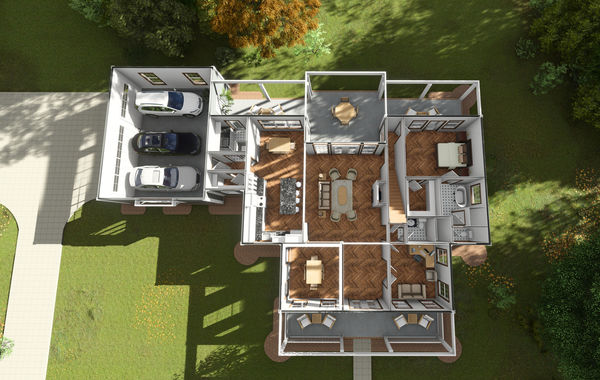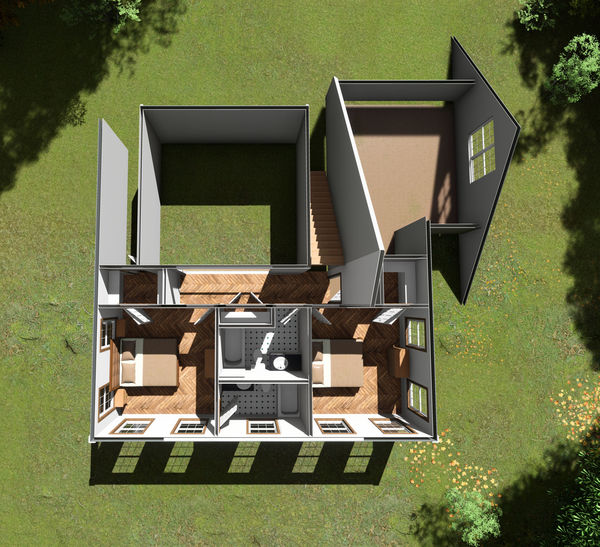Plan No.248932
All plans have the following as a part of every plan; Slab foundation, Crawlspace foundation, Basement foundation (unfinished), 2 x 4 stud construction, common frame roof (30/20 load design) with a note option for Roof Trusses. The ceiling heights and room sizes are shown on the artist floorplan. Plans be sent to the customer in PDF or CAD (DWG). ADDITIONAL INFORMATION: Master Closet – 7 x 8, Master Bath – 9 x 13, Foyer – 9 x 12-8, Utility Room – 8 x 7-6, Bathroom 2 – 9 x 5, Bathroom 3 – 9 x 5, Bathroom 4 – 9 x 5, Pantry – 8 x 3-6, Kitchen Island – 3-6 x 8, Bonus Room – 16 x 17-6.
Specifications
Total 2398 sq ft
- Main: 1818
- Second: 638
- Third: 0
- Loft/Bonus: 0
- Basement: 0
- Garage: 638
Rooms
- Beds: 0
- Baths: 4
- 1/2 Bath: 0
- 3/4 Bath: 4
Ceiling Height
- Main: 9'0-18'0
- Second:
- Third:
- Loft/Bonus:
- Basement:
- Garage:
Details
- Exterior Walls: 2x4
- Garage Type: 3 Car Garage
- Width: 80'0
- Depth: 59'0
Roof
- Max Ridge Height: 30'2
- Comments: (Main Floor to Peak)
- Primary Pitch: 12/12
- Secondary Pitch: 8/12
Add to Cart
Pricing
Full Rendering – westhomeplanners.com
MAIN Plan – westhomeplanners.com
SECOND Plan – westhomeplanners.com
Front & Left – westhomeplanners.com
Front & Right – westhomeplanners.com
Rear & Right – westhomeplanners.com
Aerial View – westhomeplanners.com
REAR Elevation – westhomeplanners.com
RIGHT Elevation – westhomeplanners.com
3D Main Floor – westhomeplanners.com
3D Second Floor – westhomeplanners.com
[Back to Search Results]

 833–493–0942
833–493–0942