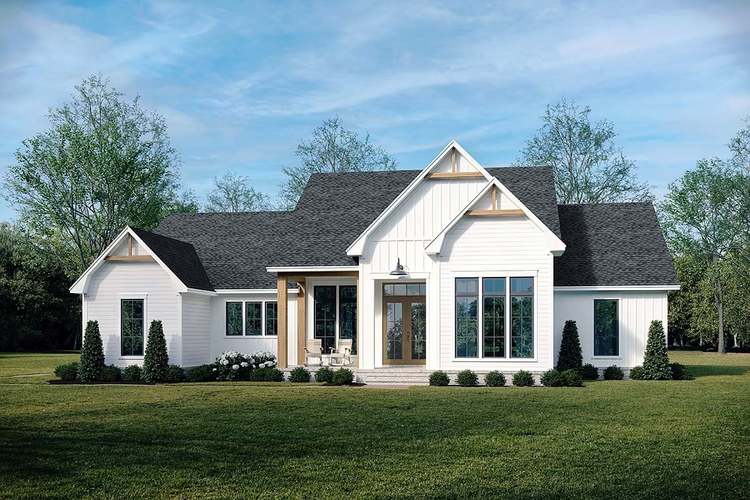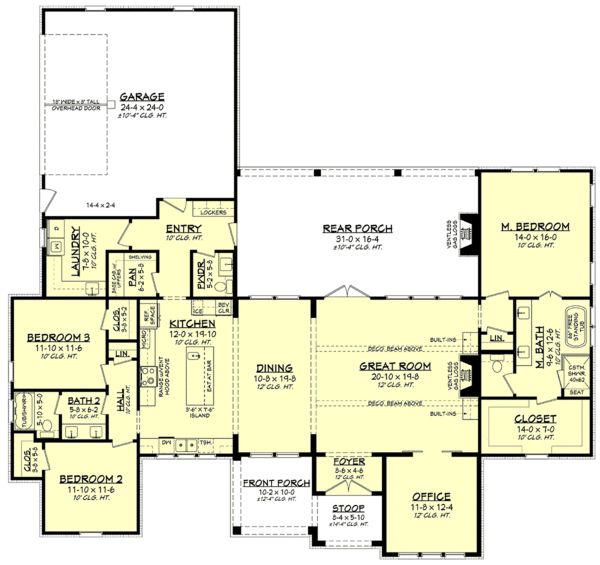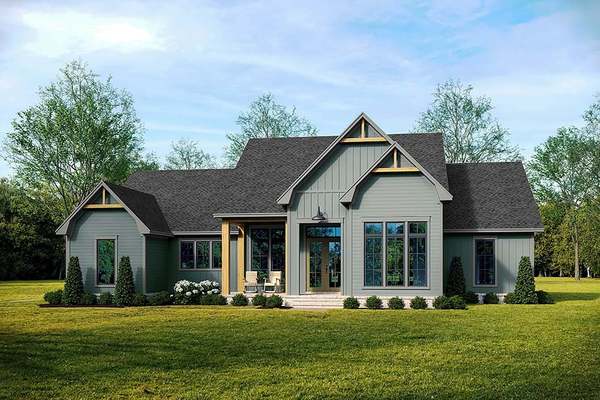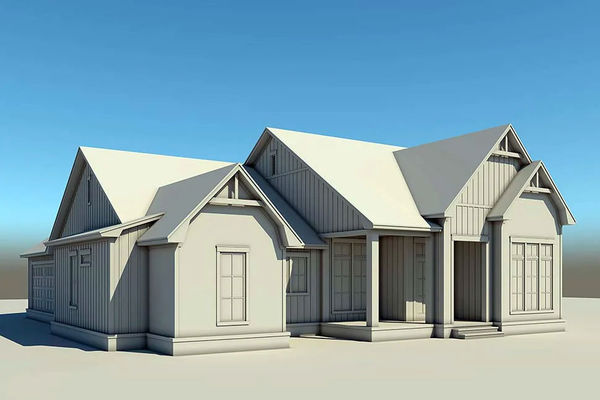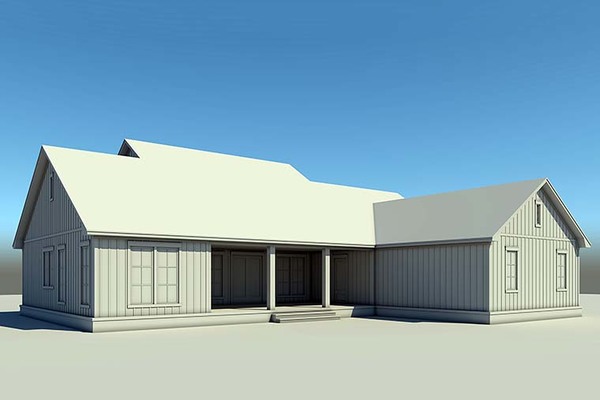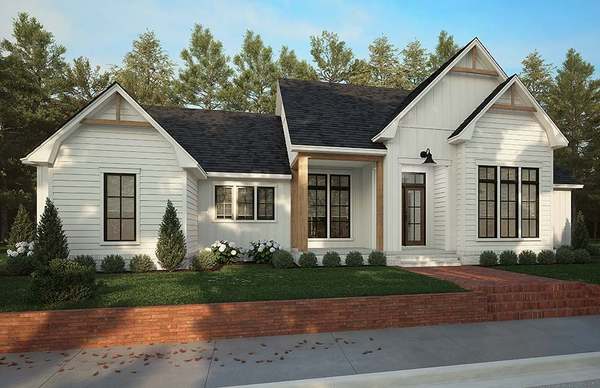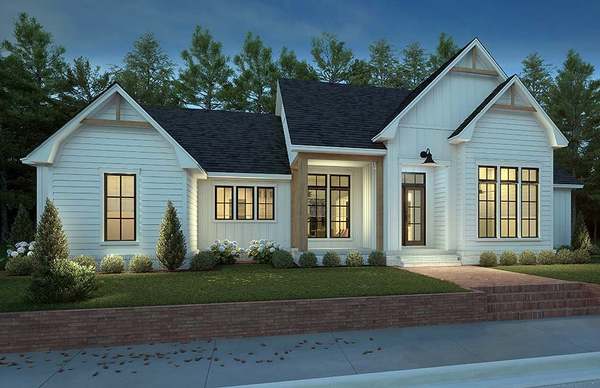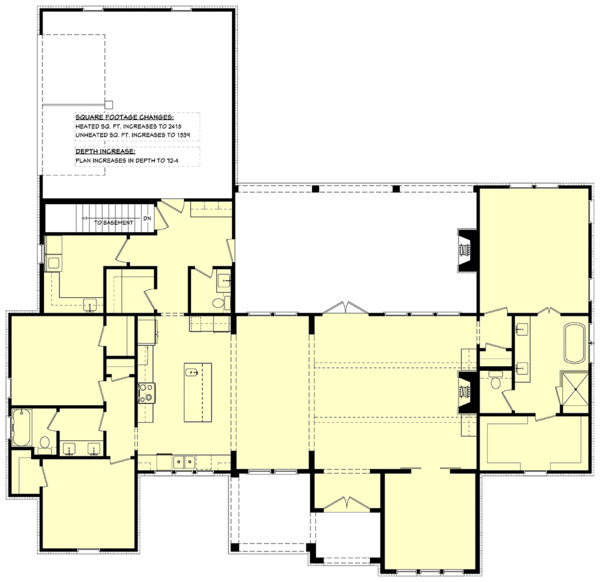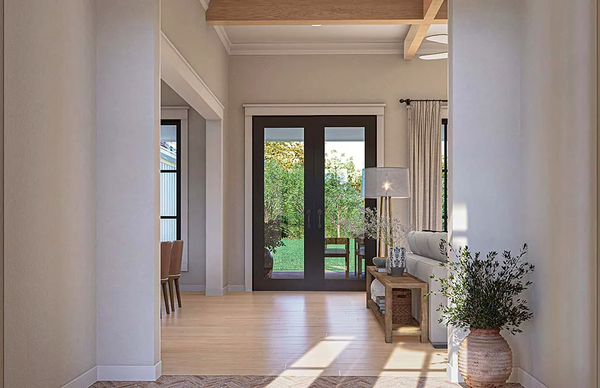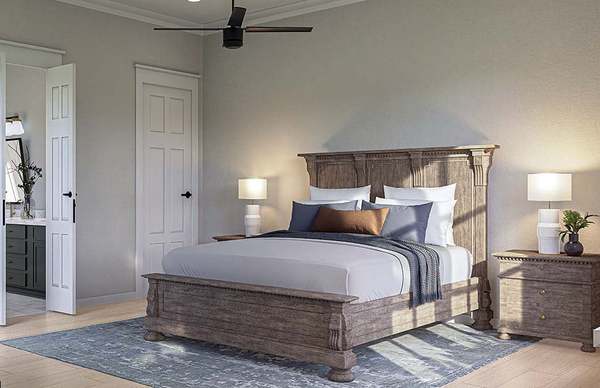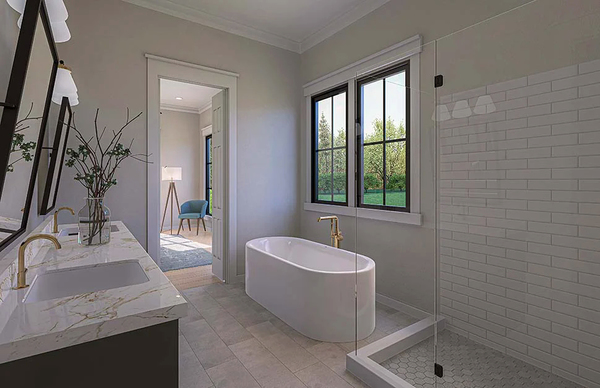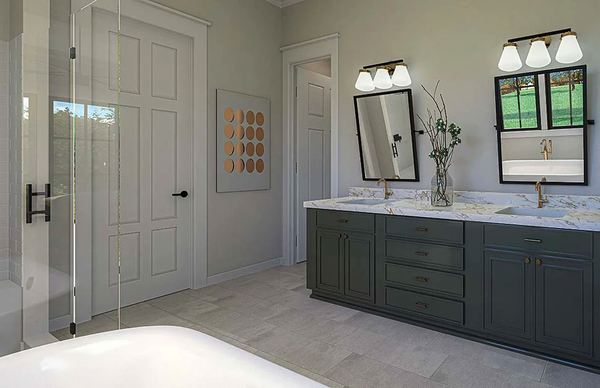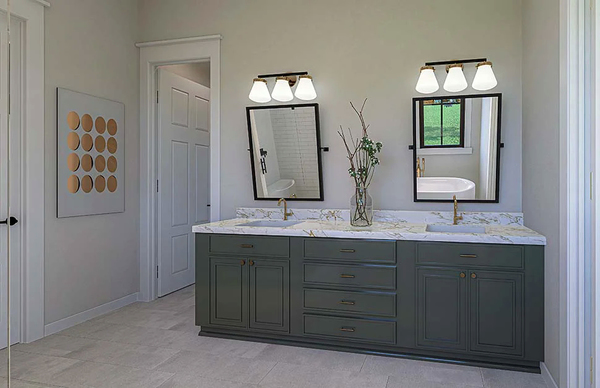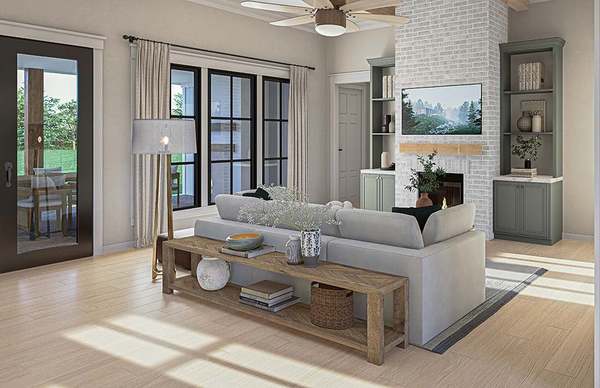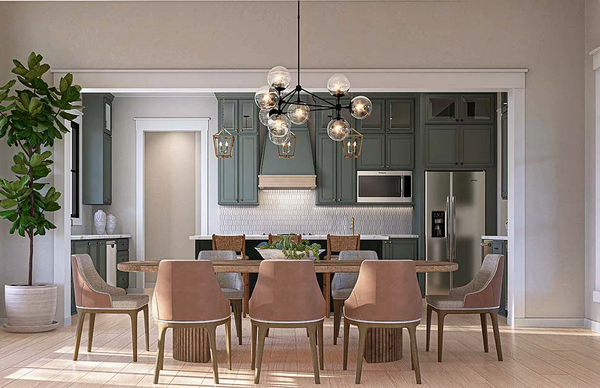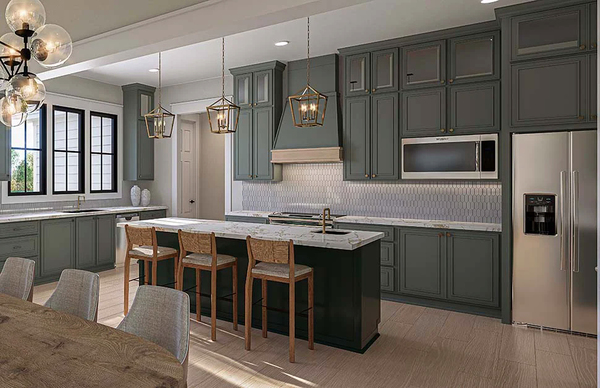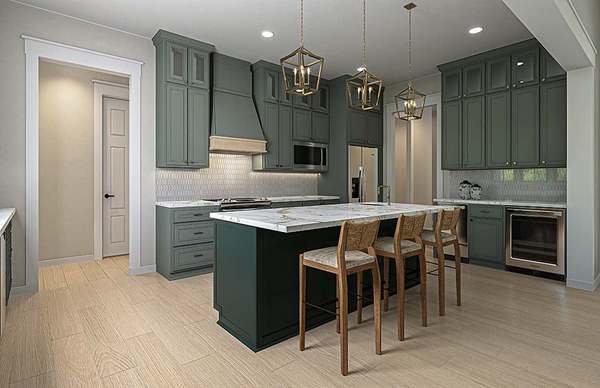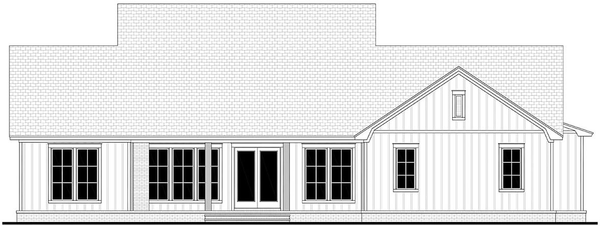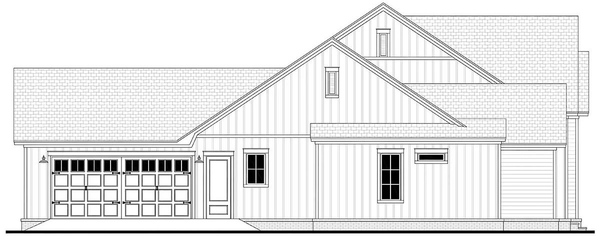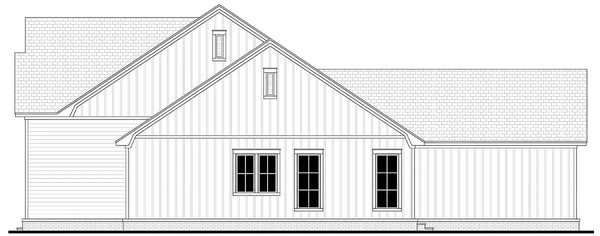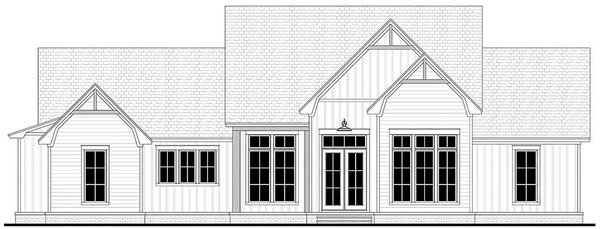Plan No.307932
Modern Farmhouse Great for Outdoor Living
This delightful modern farmhouse features a home office close to the main entrance. If you enjoy entertaining family & friends, then this plan is perfect for you! The main living area is open, with a large dining space situated between the kitchen and the spacious great room. A huge covered rear porch is adjacent the great room and has a fireplace for those breezy fall days. The secluded main suite is equipped with a spacious walk-in closet and separate free-standing tub & shower in the ensuite bathroom. Total Living Area may increase with Basement Foundation option.
Specifications
Total 2397 sq ft
- Main: 2397
- Second: 0
- Third: 0
- Loft/Bonus: 0
- Basement: 0
- Garage: 643
Rooms
- Beds: 3
- Baths: 2
- 1/2 Bath: 1
- 3/4 Bath: 0
Ceiling Height
- Main: 10'0-12'0
- Second:
- Third:
- Loft/Bonus:
- Basement:
- Garage:
Details
- Exterior Walls: 2x4
- Garage Type: 2 Car Garage
- Width: 74'8
- Depth: 70'4
Roof
- Max Ridge Height: 28'0
- Comments: (Main Floor to Peak)
- Primary Pitch: 8/12
- Secondary Pitch: 0/12
Add to Cart
Pricing
Full Rendering – westhomeplanners.com
MAIN Plan – westhomeplanners.com
Exterior in Grey – westhomeplanners.com
Front & Left – westhomeplanners.com
Rear & Right – westhomeplanners.com
Front – westhomeplanners.com
Dusk Rendering – westhomeplanners.com
Opt. Basement Stairs – westhomeplanners.com
Foyer to Rear Porch – westhomeplanners.com
Master Bedroom – westhomeplanners.com
Master Bath – westhomeplanners.com
Master Bath – westhomeplanners.com
Master Bath – westhomeplanners.com
Great Room – westhomeplanners.com
Dining to Kitchen – westhomeplanners.com
Kitchen – westhomeplanners.com
Kitchen Island – westhomeplanners.com
REAR Elevation – westhomeplanners.com
LEFT Elevation – westhomeplanners.com
RIGHT Elevation – westhomeplanners.com
FRONT Elevation – westhomeplanners.com
[Back to Search Results]

 833–493–0942
833–493–0942