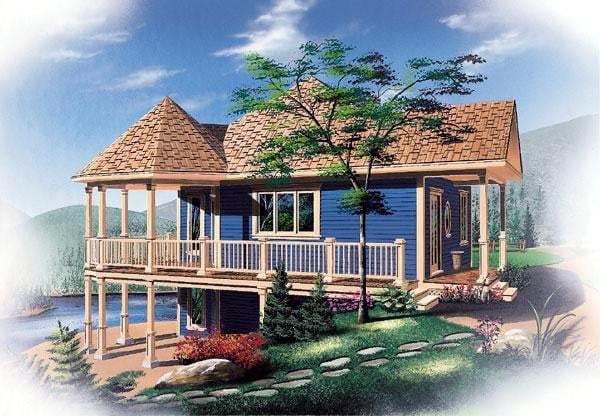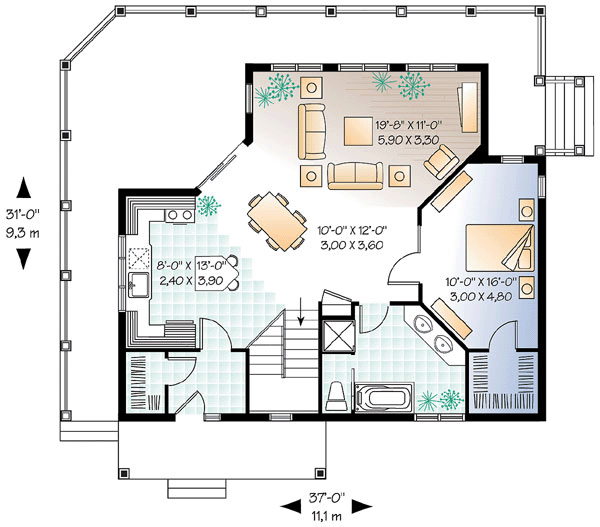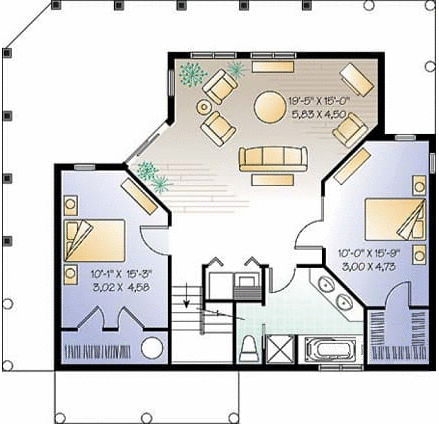Plan No.142991
Walkout Basement with Large Covered Deck
With bi-level balconies and covered porches, there’s every reason to relax outdoors, or enjoy 1992 sq. ft. of interior openness across two levels. Main level features kitchen with island, counter; dining room, family room with large windows to take in the view, master bedroom, bathroom with separate toilet. Finished basement harbors two secondary bedrooms, another family room, and full bathroom. See our garage plan collection. If you order a house and garage plan at the same time, you will get 10% off your total order amount. The basement, proposes two very beautiful bedrooms with excellent storage, a bathroom identical to the one on the main level and which is envied by many homeowners, as well as a comfortable family room with a patio door opening under the deck thereby offering two well-dimensioned covered outdoor spaces. TOTAL FINISHED AREA IS 1992 SQ FT [A materials list can be ordered for $275.00. no delay Walkout foundation only]
Specifications
Total 996 sq ft
- Main: 996
- Second: 0
- Third: 0
- Loft/Bonus: 0
- Basement: 996
- Garage: 0
Rooms
- Beds: 3
- Baths: 2
- 1/2 Bath: 0
- 3/4 Bath: 0
Ceiling Height
- Main: 9'0
- Second:
- Third:
- Loft/Bonus:
- Basement:
- Garage:
Details
- Exterior Walls: 2x6
- Garage Type: none
- Width: 37'0
- Depth: 31'0
Roof
- Max Ridge Height: 30'0
- Comments: (Main Floor to Peak)
- Primary Pitch: 8/12
- Secondary Pitch: 0/12

 833–493–0942
833–493–0942

