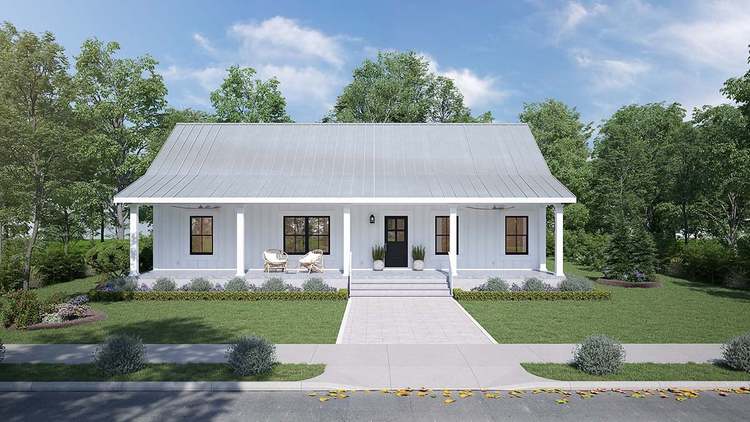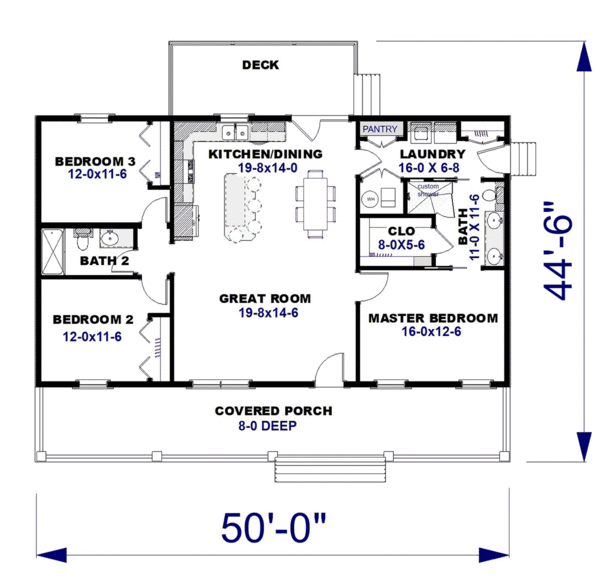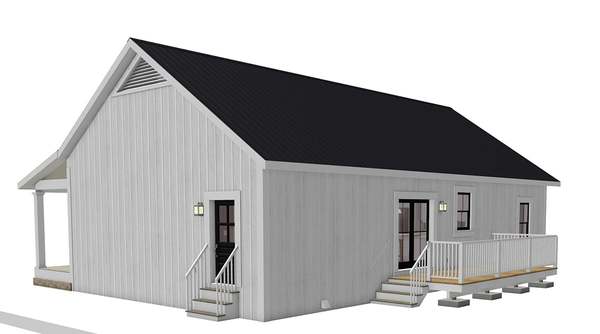Plan No.436241
Southern Style Home with a Verandah to Enjoy the Refreshing Summer Breeze!
This very attractive board and batten home with an 8-foot deep covered front porch will welcome family & guests home. As you enter the home, you will see that the Great Room and Kitchen Dining area share an open concept layout, ideal for entertaining or family gatherings. The Kitchen features plenty of cabinets for storage and an island with a snack bar. The Laundry room includes a pantry and is close to the Kitchen for easy access. The Master Bedroom is on the opposite side of the home for privacy. There is a large walk-in closet, and the bathroom has a large custom shower and dual sinks. The Laundry room can be accessed directly from the Master Bath, the door is optional. There is a handy coat closet for more storage. Two additional bedrooms share a bathroom in the hall between them. As you exit from the Kitchen, a rear deck completes the home and is the perfect place to relax or barbecue with family and friends.
Specifications
Total 1425 sq ft
- Main: 1425
- Second: 0
- Third: 0
- Loft/Bonus: 0
- Basement: 0
- Garage: 0
Rooms
- Beds: 3
- Baths: 2
- 1/2 Bath: 0
- 3/4 Bath: 0
Ceiling Height
- Main: 9'0
- Second:
- Third:
- Loft/Bonus:
- Basement:
- Garage:
Details
- Exterior Walls: 2x6
- Garage Type: none
- Width: 50'0
- Depth: 44'6
Roof
- Max Ridge Height: 20'6
- Comments: (Main Floor to Peak)
- Primary Pitch: 8/12
- Secondary Pitch: 0/12

 833–493–0942
833–493–0942

