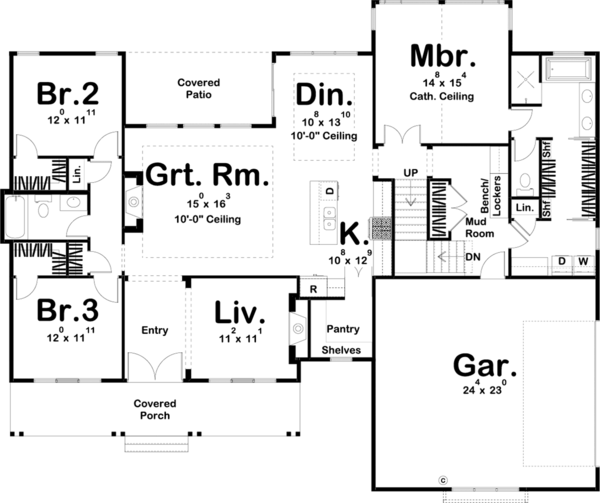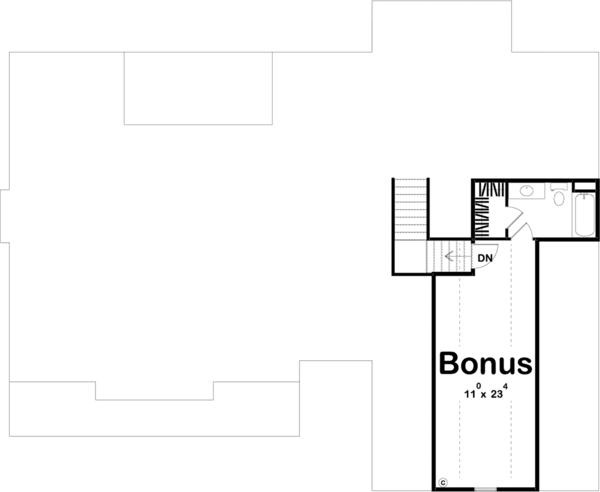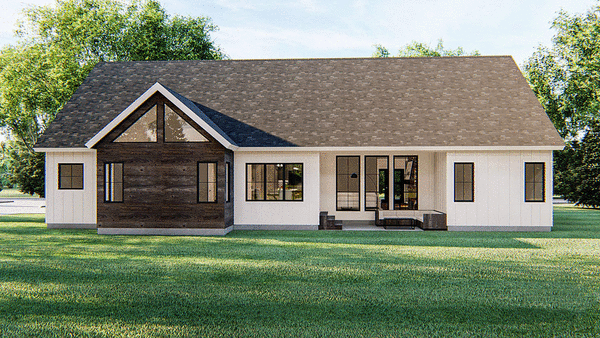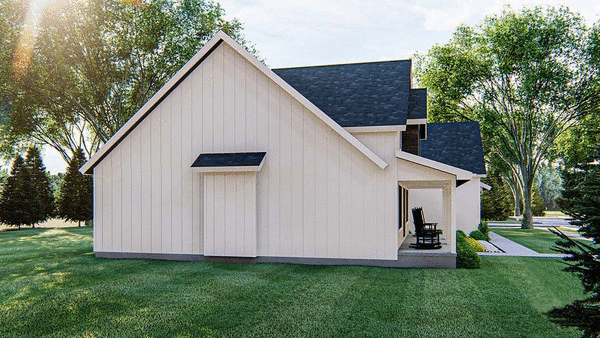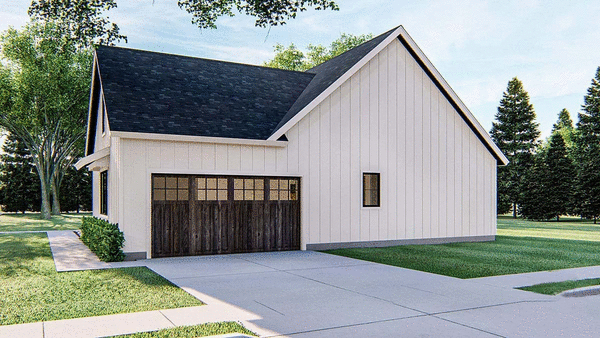Plan No.705202
Modern Farmhouse with Open floor plan and Bonus over Garage
This Modern Farmhouse design adds a modern flair to the traditional farmhouse style. The gorgeous exterior mixes board and batten siding with wood accents and large windows to give the home excellent curb appeal. Inside, the floor plan is just as amazing as the exterior. Just off the entry is a wonderful living room that is warmed by a fireplace. Farther into the home, the great room is warmed by a second fireplace and is open to the kitchen and dining room. The home's kitchen includes a large island and a walk-in pantry. On the left side of the home, you'll find 2 bedrooms that share a centrally located hall bathroom. On the right side of the home, you'll find the large master suite. The master bedroom lies under a soaring cathedral ceiling. The master bathroom includes his/her vanities, a walk-in shower, an enclosed toilet area, and a walk-in closet with access to the laundry room. Please note, the Bonus Room area of 401 sq. ft. is not included in the total square footage.
Specifications
Total 2025 sq ft
- Main: 2025
- Second: 0
- Third: 0
- Loft/Bonus: 401
- Basement: 0
- Garage: 580
Rooms
- Beds: 3
- Baths: 2
- 1/2 Bath: 0
- 3/4 Bath: 0
Ceiling Height
- Main: 9'0
- Second:
- Third:
- Loft/Bonus: 8'0
- Basement: 9'0
- Garage:
Details
- Exterior Walls: 2x4
- Garage Type: 2 Car Garage
- Width: 66'0
- Depth: 54'0
Roof
- Max Ridge Height: 25'0
- Comments: (Main Floor to Peak)
- Primary Pitch: 10/12
- Secondary Pitch: 8/12

 833–493–0942
833–493–0942
