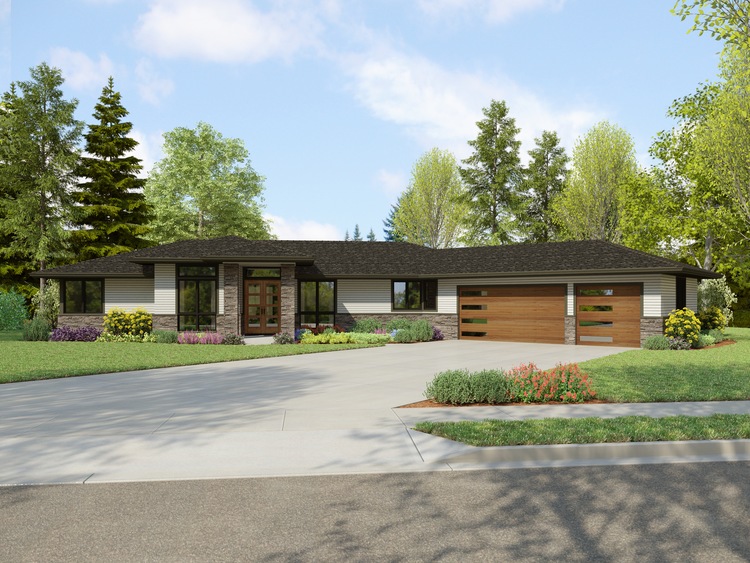Plan No.325452
Spacious Design & Thoughtful Amenities
Upon entry, you are greeted by a beautiful covered patio that opens to an inviting foyer, leading to a formal dining room and a versatile den/bedroom perfect for hosting guests or working from home. The heart of the home features an open-concept layout with a spacious great room, gourmet kitchen, and a cozy breakfast nook, all designed for easy entertaining and family gatherings. The walk-in pantry and mudroom provide extra storage and convenience. This design offers a true retreat with its split bedroom design, allowing privacy for the luxurious master suite. The en-suite bathroom features a double vanity, soaking tub, separate shower, and a large walk-in closet. The additional three bedrooms are generously sized and share a well-appointed bathroom. Enjoy the great outdoors with the covered outdoor living room, perfect for al fresco dining or simply relaxing with a good book. With its attention to detail and smart layout this is the ideal sanctuary for families seeking a perfect blend of style, comfort, and functionality.
Specifications
Total 2544 sq ft
- Main: 2544
- Second: 0
- Third: 0
- Loft/Bonus: 0
- Basement: 0
- Garage: 870
Rooms
- Beds: 4
- Baths: 2
- 1/2 Bath: 1
- 3/4 Bath: 0
Ceiling Height
- Main: 9'0-11'0
- Second:
- Third:
- Loft/Bonus:
- Basement:
- Garage:
Details
- Exterior Walls: 2x6
- Garage Type: 3 Car Garage
- Width: 102'11
- Depth: 78'11
Roof
- Max Ridge Height: 15'6
- Comments: (Main Floor to Peak)
- Primary Pitch: 4/12
- Secondary Pitch: 0/12

 833–493–0942
833–493–0942

