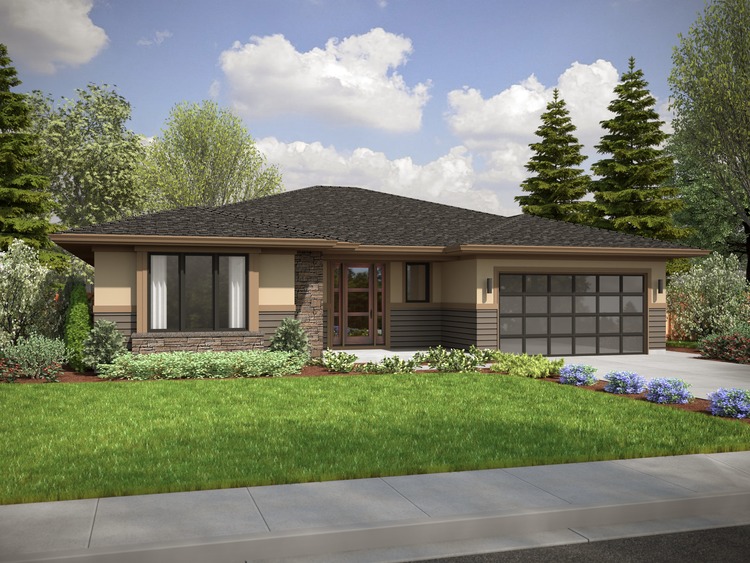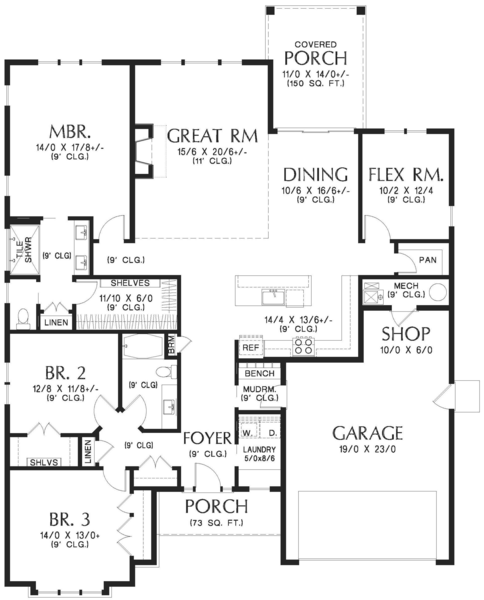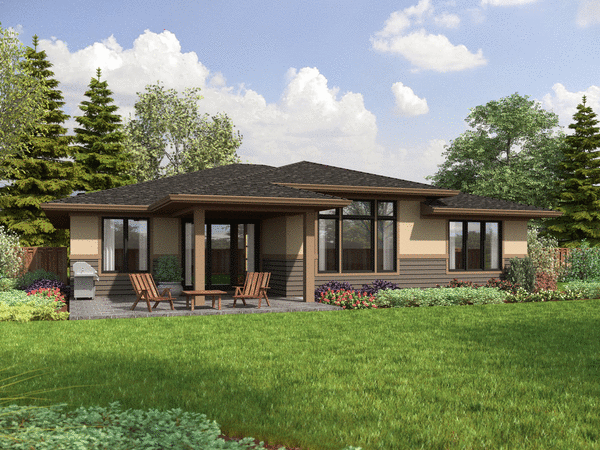Plan No.322722
Blend of Elegance, Comfort, & Functionality
Introducing a wonderful single-story Modern Prairie Ranch style home that offers a perfect blend of elegance, comfort, and functionality. As you enter the home, you're greeted by a charming covered front porch, perfect for enjoying a morning cup of coffee or an evening breeze. The expansive open-concept layout ensures seamless transitions between the living room, dining area, and kitchen. The gourmet kitchen comes complete with a walk-in pantry, providing ample storage for all your culinary needs. This home offers a flex space that can be tailored to your lifestyle, including a den, an office, or a huge storage room. The covered patio and outdoor living space create an ideal setting for entertaining guests or spending quality time with family. The luxurious main suite is located on the same level as the utility room, offering ultimate convenience. It features a spa-like en-suite bathroom and a generously sized walk-in closet. The additional bedrooms provide ample space for family members or guests, while the mudroom and extra storage areas keep the home clutter-free.
Specifications
Total 2272 sq ft
- Main: 2272
- Second: 0
- Third: 0
- Loft/Bonus: 0
- Basement: 0
- Garage: 526
Rooms
- Beds: 3
- Baths: 2
- 1/2 Bath: 0
- 3/4 Bath: 0
Ceiling Height
- Main: 9'0-11'0
- Second:
- Third:
- Loft/Bonus:
- Basement:
- Garage:
Details
- Exterior Walls: 2x6
- Garage Type: 2 Car Garage
- Width: 52'0
- Depth: 68'0
Roof
- Max Ridge Height: 17'9
- Comments: (Main Floor to Peak)
- Primary Pitch: 4/12
- Secondary Pitch: 0/12

 833–493–0942
833–493–0942

