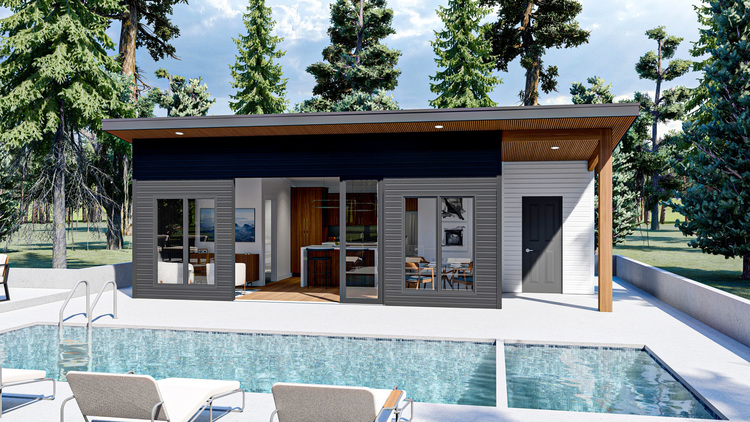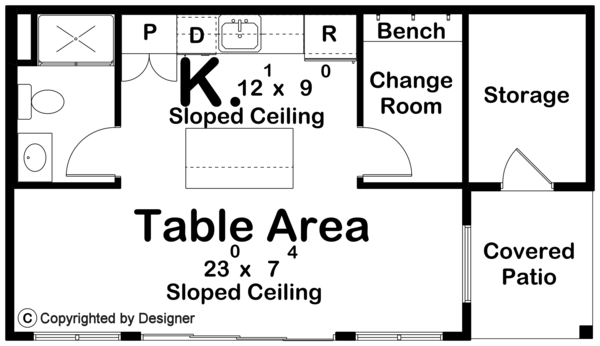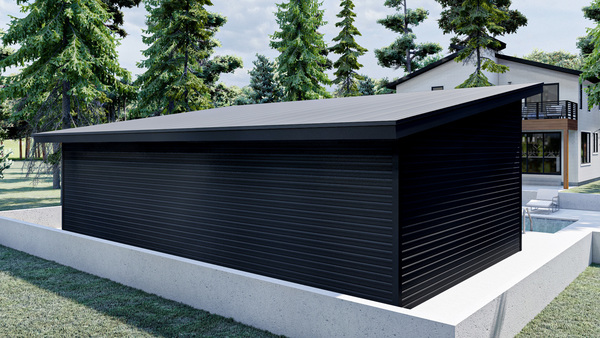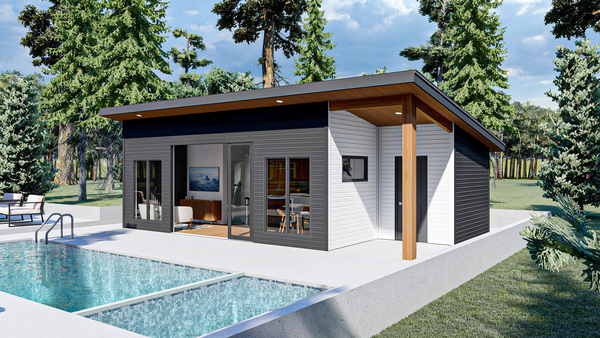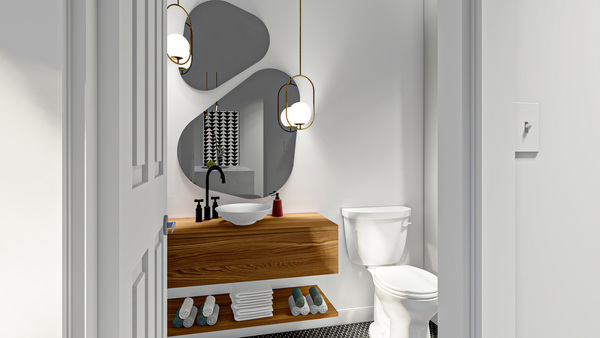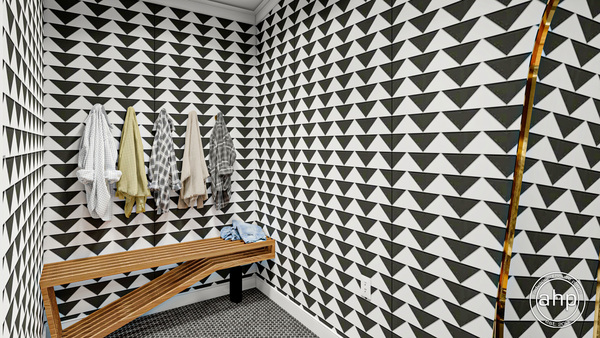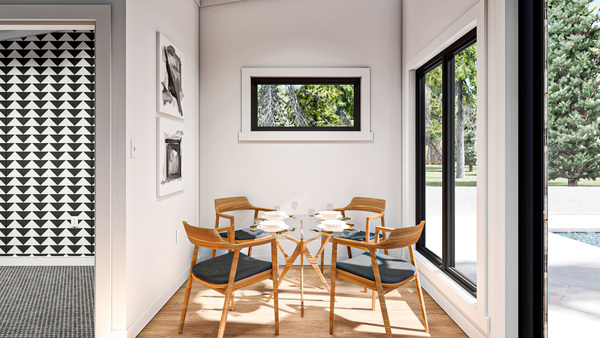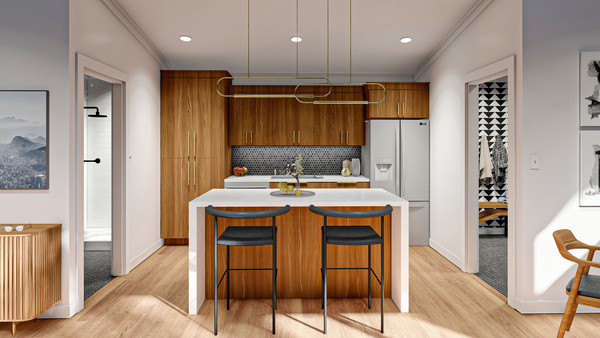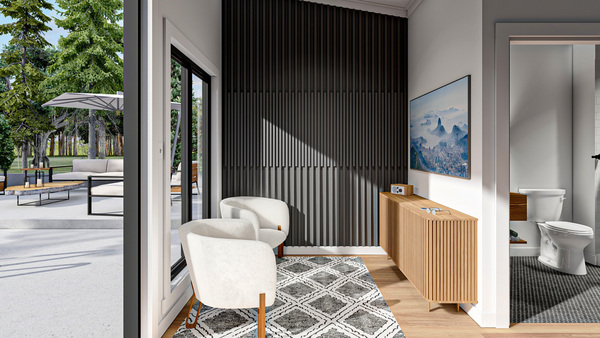Plan No.702040
Pool House With Kitchen & Change Room
This stunning pool house plan that has exciting features. Starting with the exterior, contrasting siding and cedar accents give this plan a unique modern facade. A large 4-pane sliding glass door opens the inside up to the pool area. This plan's kitchen includes a large island with a snack bar, a full-size refrigerator, and a pantry. On the left side of the plan, you'll find a bathroom with a shower to rinse off after a day of swimming. There is also a changing room that includes a bench and hangers. A storage area is accessible from the outside and is perfect to store all of your pool supplies. Total finished area is 402 sq.ft., plus 49 sq.ft. of covered area for a total of 451 sq.ft. under roof.
Specifications
Total 402 sq ft
- Main: 402
- Second: 0
- Third: 0
- Loft/Bonus: 0
- Basement: 0
- Garage: 0
Rooms
- Beds: 0
- Baths: 0
- 1/2 Bath: 0
- 3/4 Bath: 1
Ceiling Height
- Main: 8'0
- Second:
- Third:
- Loft/Bonus:
- Basement:
- Garage:
Details
- Exterior Walls: 2x4
- Garage Type: none
- Width: 30'0
- Depth: 17'0
Roof
- Max Ridge Height:
- Comments: ()
- Primary Pitch: 2/12
- Secondary Pitch: 0/12
Add to Cart
Pricing
Full Rendering – westhomeplanners.com
MAIN Plan – westhomeplanners.com
Rear & Left – westhomeplanners.com
Front & Right – westhomeplanners.com
Bathroom – westhomeplanners.com
Change Room – westhomeplanners.com
Dining – westhomeplanners.com
Kitchen – westhomeplanners.com
Living – westhomeplanners.com
[Back to Search Results]

 833–493–0942
833–493–0942