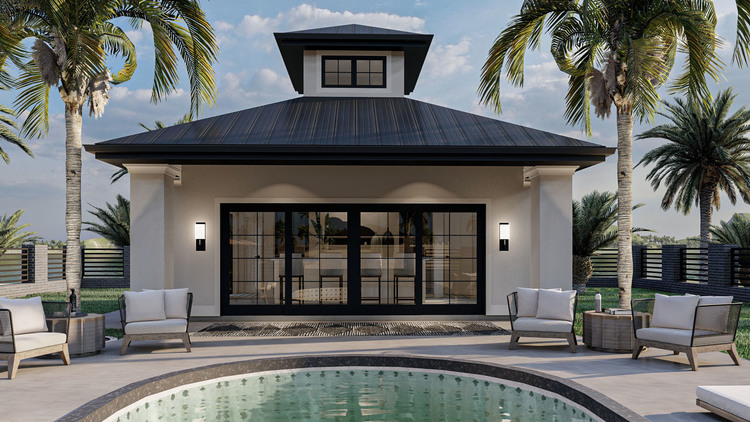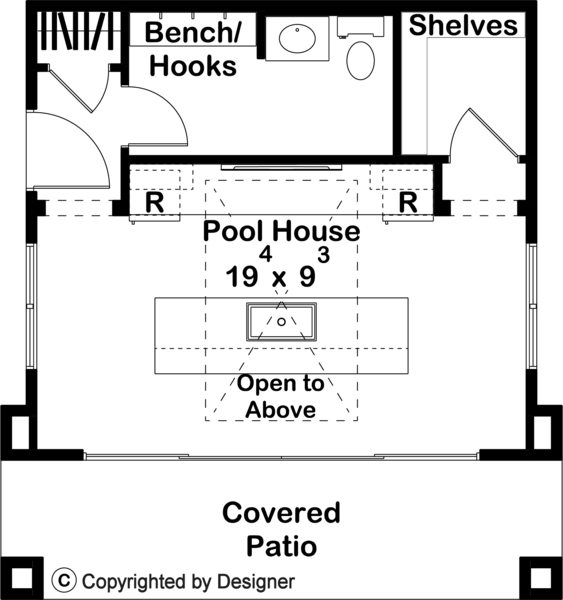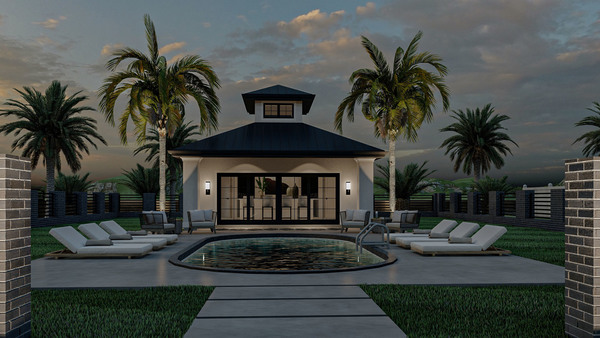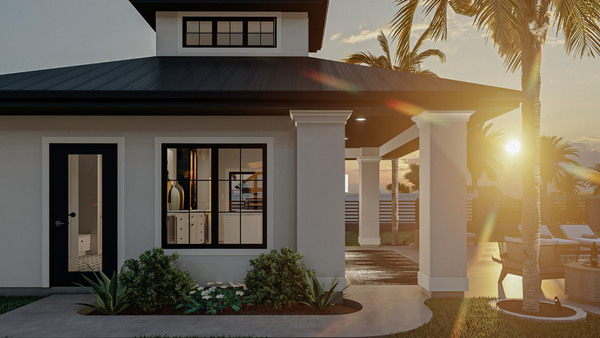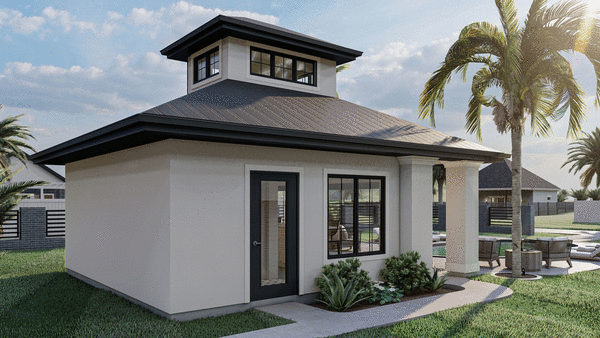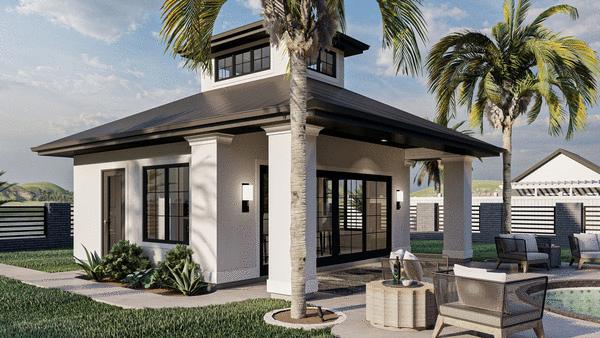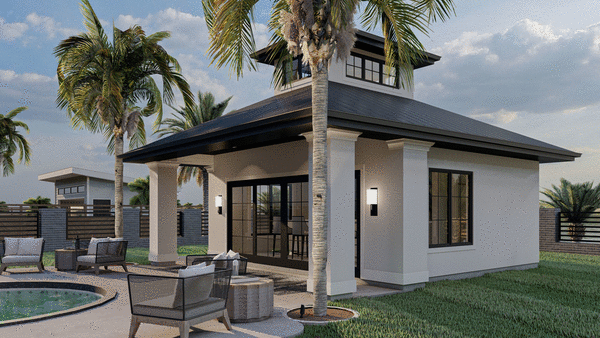Plan No.704630
Tower Gives A Spacious Feeling
This pool house design is great for any pool owner. This design welcomes all with a large patio door and a covered area. The covered patio is great for entertaining when the sun reaches its peak. Inside lies a kitchen equipped with a sink for all your prepping needs and multiple refrigerators to keep your drinks cool. The tower above gives a spacious feel with tall ceiling heights. Across the snack bar island is a 4 wide patio door great for bringing the outdoors inside! This simple pool house design provides everything you need including a storage space for all pool equipment, including floaties! Total finished area is 364 sq.ft., plus 123 sq.ft. of covered area for a total of 487 sq.ft. under roof.
Specifications
Total 364 sq ft
- Main: 364
- Second: 0
- Third: 0
- Loft/Bonus: 0
- Basement: 0
- Garage: 0
Rooms
- Beds: 0
- Baths: 0
- 1/2 Bath: 1
- 3/4 Bath: 0
Ceiling Height
- Main: 9'0
- Second:
- Third:
- Loft/Bonus:
- Basement:
- Garage:
Details
- Exterior Walls: 2x4
- Garage Type: none
- Width: 22'0
- Depth: 23'6
Roof
- Max Ridge Height:
- Comments: ()
- Primary Pitch: 6/12
- Secondary Pitch: 0/12
Add to Cart
Pricing
Full Rendering – westhomeplanners.com
MAIN Plan – westhomeplanners.com
Night Rendering – westhomeplanners.com
Sunset Rendering – westhomeplanners.com
REAR Elevation – westhomeplanners.com
LEFT Elevation – westhomeplanners.com
RIGHT Elevation – westhomeplanners.com
[Back to Search Results]

 833–493–0942
833–493–0942