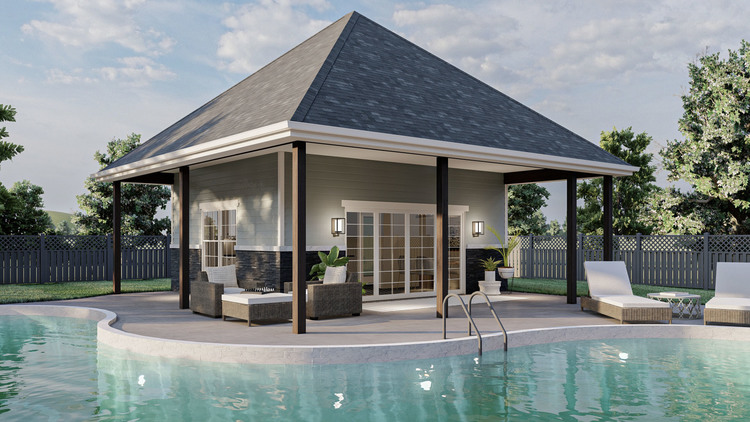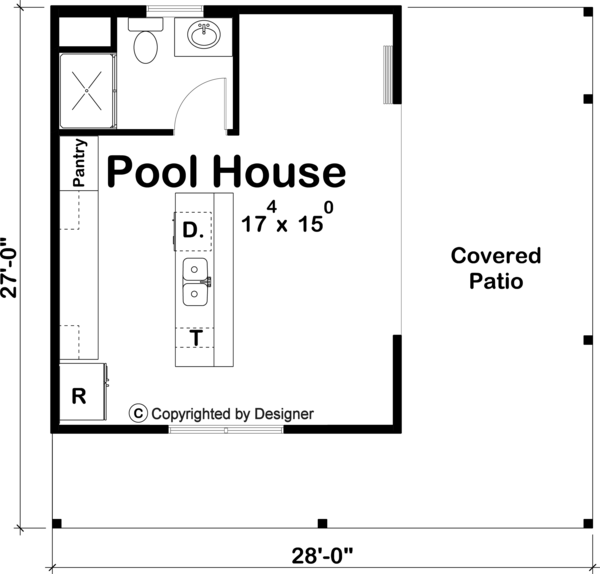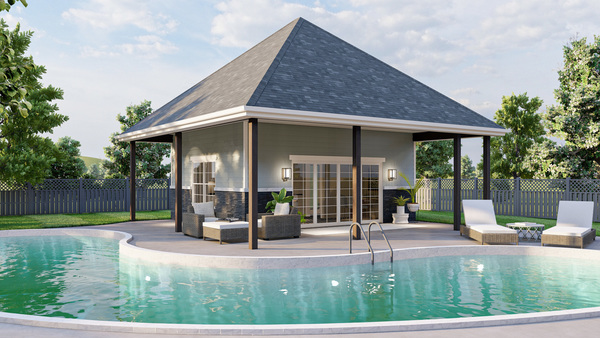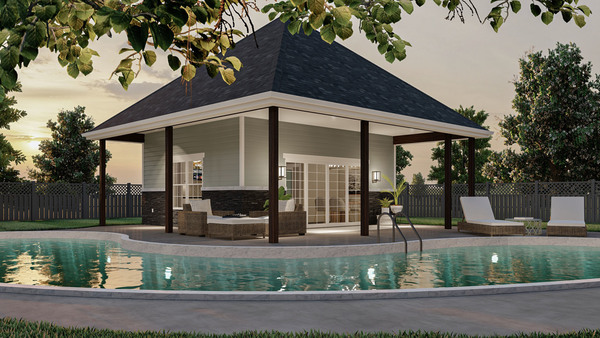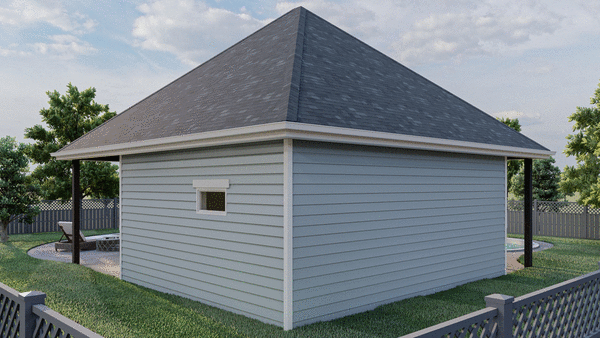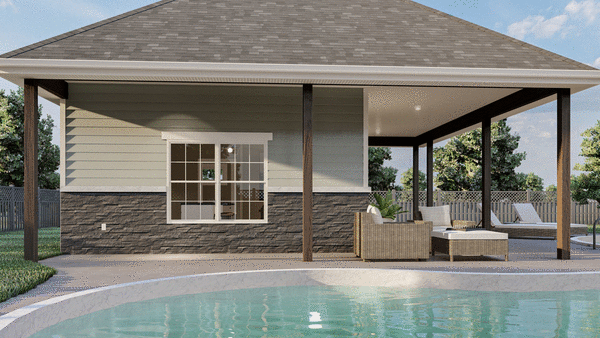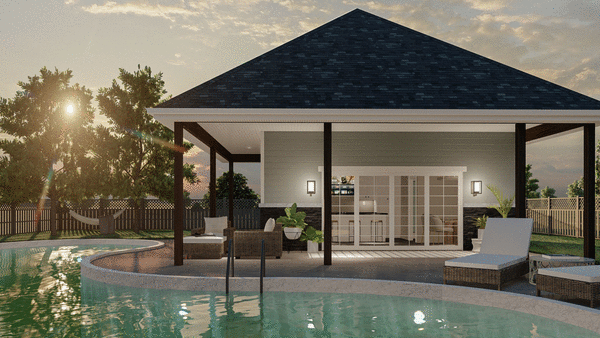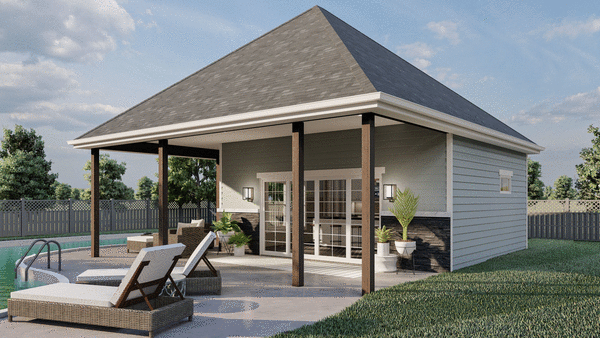Plan No.706930
Great Indoor & Outdoor Spaces
This simple pool house design has great indoor and outdoor spaces. This plan has a covered patio that wraps around two sides of the pool house. The wood posts and stone give this pool house plan some charm of its own. The large glass doors allows you to bring the outdoors inside while escaping the sun on a hot summer day. Inside lies a large kitchen equipped with everything you would ever want in your pool house. Ample amount of counter space makes this a great area to prepare and entertain. A 3/4 bath is conveniently located in the rear corner of this pool house. Although a simple design, this pool house plan will have you relaxing in luxury. Finished enclosed area is 396 sq.ft., plus the covered area of 360 sq.ft. for a total of 756 sq.ft. under roof.
Specifications
Total 396 sq ft
- Main: 396
- Second: 0
- Third: 0
- Loft/Bonus: 0
- Basement: 0
- Garage: 0
Rooms
- Beds: 0
- Baths: 1
- 1/2 Bath: 0
- 3/4 Bath: 0
Ceiling Height
- Main:
- Second:
- Third:
- Loft/Bonus:
- Basement:
- Garage:
Details
- Exterior Walls: 2x4
- Garage Type: none
- Width: 28'0
- Depth: 27'0
Roof
- Max Ridge Height:
- Comments: ()
- Primary Pitch: 0/12
- Secondary Pitch: 0/12

 833–493–0942
833–493–0942