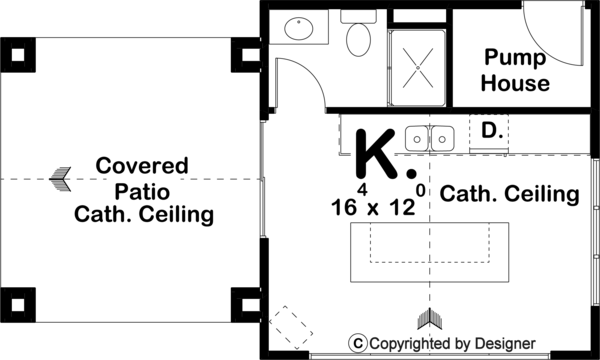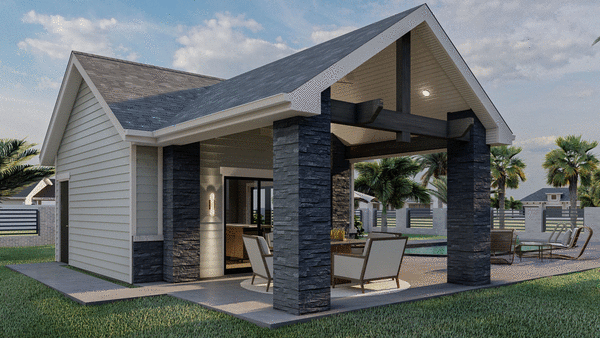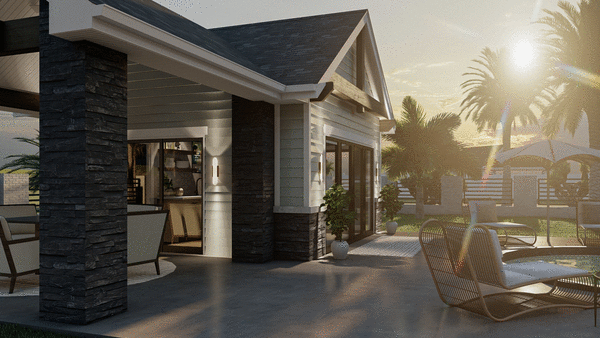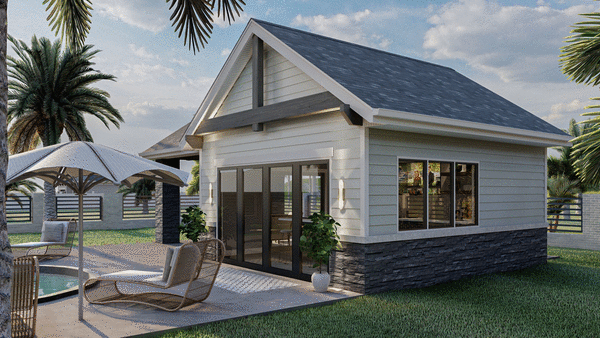Plan No.706030
Patio With Cathedral Ceiling
This pool house design is great for any pool owner. This plan welcomes all with decorative wood trusses and bulky stone columns. Both gable ends make for a spacious feel with cathedral ceilings on the patio and in the kitchen. The covered patio is great for entertaining when the sun reaches its peak. The patio door provides an easy access to the 3/4 bath inside. Also inside lies a kitchen equipped with a sink for all your prepping needs and a dishwasher to make cleanup a breeze. Across the snack bar island is a 4 wide patio door great for bringing the outdoors inside! This simple pool house design provides everything you need including a storage space for all pool equipment, including floaties! Finished enclosed area is 306 sq.ft., covered area is 182 sq.ft. for a total of 488 sq.ft. under roof.
Specifications
Total 306 sq ft
- Main: 306
- Second: 0
- Third: 0
- Loft/Bonus: 0
- Basement: 0
- Garage: 0
Rooms
- Beds: 0
- Baths: 1
- 1/2 Bath: 0
- 3/4 Bath: 0
Ceiling Height
- Main:
- Second:
- Third:
- Loft/Bonus:
- Basement:
- Garage:
Details
- Exterior Walls: 2x4
- Garage Type: none
- Width: 30'0
- Depth: 18'0
Roof
- Max Ridge Height:
- Comments: ()
- Primary Pitch: 0/12
- Secondary Pitch: 0/12

 833–493–0942
833–493–0942






