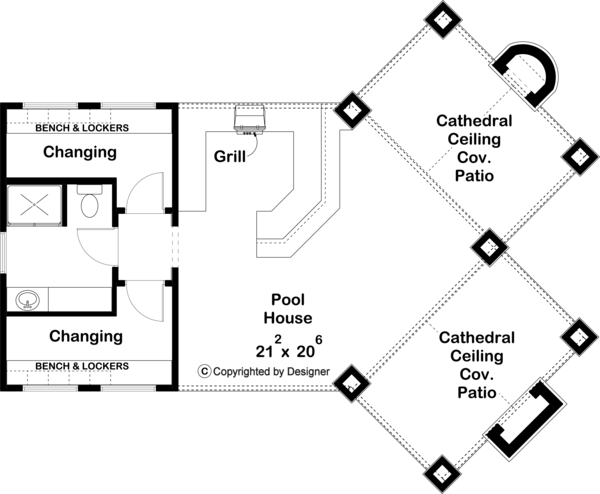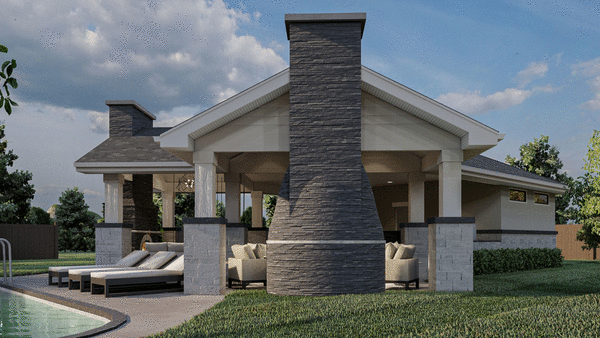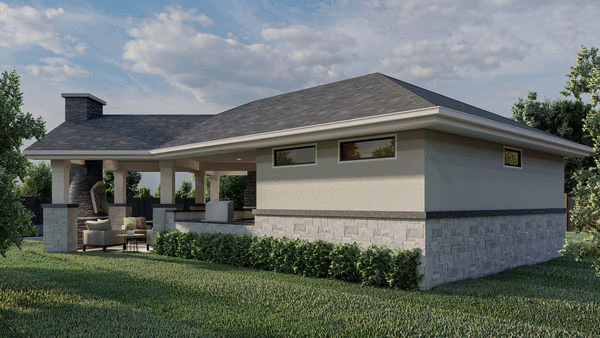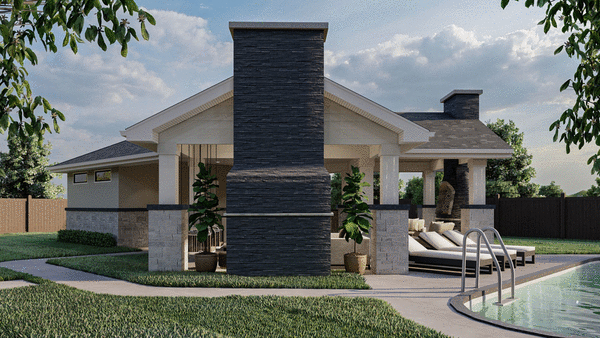Plan No.702620
Welcoming Design
This pool house design is great for any pool owner. This plan welcomes everyone from all directions.Two gable ends make for a spacious feel with cathedral ceilings over both covered patios. This space is great for entertaining when the sun reaches its peak. The U-shaped counter gives any cook enough space for prepping and is great for any backyard BBQ. On the inside, this unique pool house design gives owners a storage place for towles and other belongings in the "locker room" areas. Perfect for all guest needing a place to slip into their pool attire. Located inbetween the two changing areas is a 3/4 bath. The outdoor fireplace makes this pool house plan great for any time of the year. The enclosed finished area is 262 sq. ft., the covered area is 658 sq. ft. for a total area of 920 sq. ft. under roof.
Specifications
Total 262 sq ft
- Main: 262
- Second: 0
- Third: 0
- Loft/Bonus: 0
- Basement: 0
- Garage: 0
Rooms
- Beds: 0
- Baths: 1
- 1/2 Bath: 0
- 3/4 Bath: 0
Ceiling Height
- Main:
- Second:
- Third:
- Loft/Bonus:
- Basement:
- Garage:
Details
- Exterior Walls: 2x4
- Garage Type: none
- Width: 43'0
- Depth: 36'0
Roof
- Max Ridge Height:
- Comments: ()
- Primary Pitch: 0/12
- Secondary Pitch: 0/12

 833–493–0942
833–493–0942







