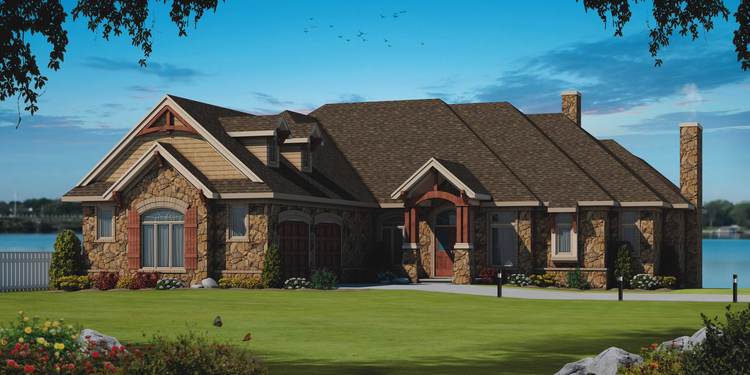Plan No.156018
Generous Room sizes
One of the finest residences we’ve ever drawn, this home is a rare capture of elegance and comfortableness. Generous room sizes are expected, yet amenities such as the main floor and lower level work-in pantries make the home live even larger. A combination of decks and patios extend living to the great outdoors. Room placements provide privacy for the owner’s suite, with secondary bedrooms located in the finished lower level along with the enormous rec room and hobby room where “projects in progress” can be left undisturbed. There’s also a fitness center downstairs, and an additional 500 square feet of storage over the garage in this home. Please note, the Bonus Room area is not included in the total square footage.
Specifications
Total 8106 sq ft
- Main: 4325
- Second: 0
- Third: 0
- Loft/Bonus: 532
- Basement: 3781
- Garage: 933
Rooms
- Beds: 4
- Baths: 1
- 1/2 Bath: 3
- 3/4 Bath: 4
Ceiling Height
- Main: 12'0
- Second:
- Third:
- Loft/Bonus:
- Basement: 11'0
- Garage:
Details
- Exterior Walls: 2x6
- Garage Type: 2 Car Garage
- Width: 89'0
- Depth: 112'8
Roof
- Max Ridge Height: 32'6
- Comments: (Main Floor to Peak)
- Primary Pitch: 10/12
- Secondary Pitch: 0/12
Add to Cart
Pricing
Full Rendering – westhomeplanners.com
MAIN Plan – westhomeplanners.com
ATTIC Plan – westhomeplanners.com
BASEMENT Plan – westhomeplanners.com
Rear Rendering – westhomeplanners.com
LEFT Elevation – westhomeplanners.com
RIGHT Elevation – westhomeplanners.com
[Back to Search Results]

 833–493–0942
833–493–0942





