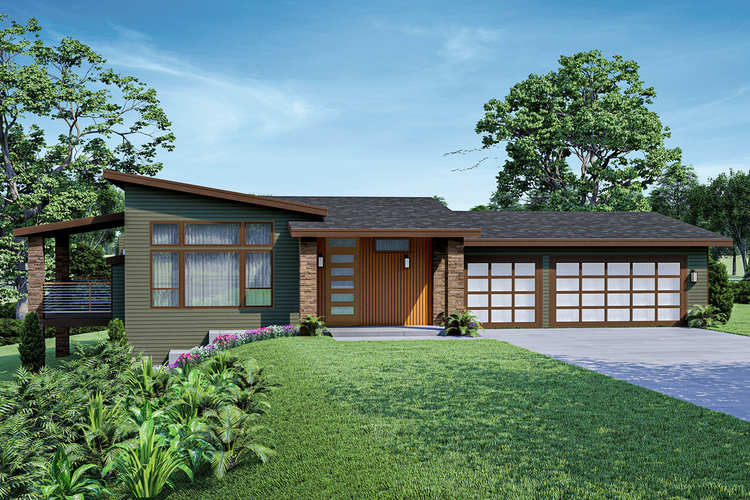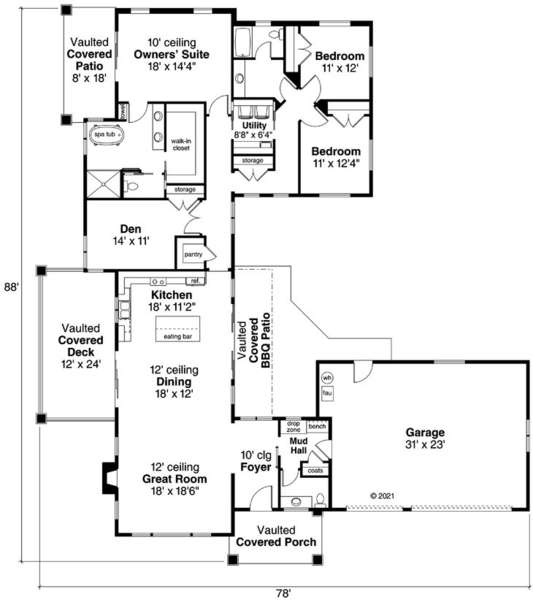Plan No.347752
Vaulted Covered Deck
A sleek and clean exterior draws your eye to this contemporary house plan designed for a hillside lot. Features of note are the attached 3 car garage, open floor plan, and side views. A vaulted covered deck off the dining room extends the great room to the outdoors on nice summer days. The main floor master suite has a private covered patio.
Specifications
Total 2577 sq ft
- Main: 2577
- Second: 0
- Third: 0
- Loft/Bonus: 0
- Basement: 0
- Garage: 778
Rooms
- Beds: 3
- Baths: 2
- 1/2 Bath: 1
- 3/4 Bath: 0
Ceiling Height
- Main: 9'0
- Second:
- Third:
- Loft/Bonus:
- Basement:
- Garage:
Details
- Exterior Walls: 2x6
- Garage Type: 3 Car Garage
- Width: 78'0
- Depth: 88'0
Roof
- Max Ridge Height: 23'3
- Comments: (Main Floor to Peak)
- Primary Pitch: 2/12
- Secondary Pitch: 0/12
Add to Cart
Pricing
Full Rendering – westhomeplanners.com
MAIN Plan – westhomeplanners.com
REAR Elevation – westhomeplanners.com
LEFT Elevation – westhomeplanners.com
RIGHT Elevation – westhomeplanners.com
[Back to Search Results]

 833–493–0942
833–493–0942



