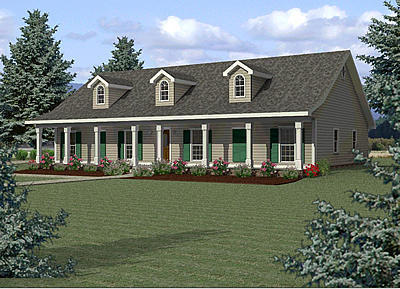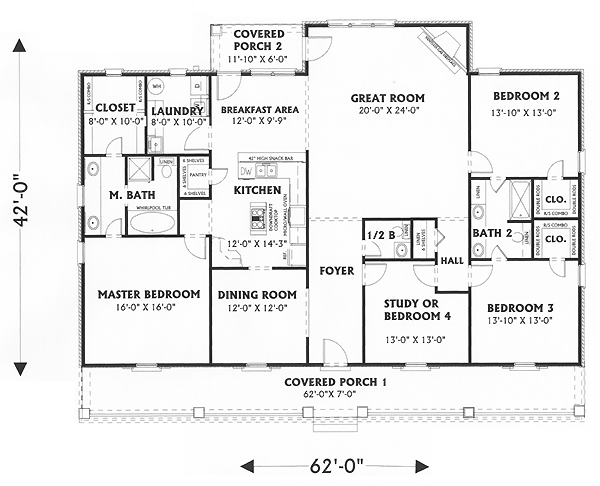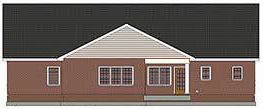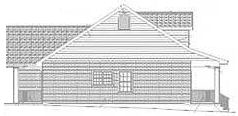Plan No.433532
Huge Great Room
Two porches and a huge Great Room … what more could you want? This split bedroom plan has walk-in closets and large bedrooms. Bedrooms 2 and 3 share a large bath. A powder room is located off the Foyer for guests. The Great Room has access to the rear porch and a corner gas fireplace for those chilly nights. The Kitchen is located between the Dining and Breakfast area for ease of serving, day or night. Wall ovens, an Island cooktop, lots of cabinets, a large pantry, and a raised snack bar round out this kitchen design. The Master Bedroom is located for privacy and shares a large dressing area with a separate bath area. See our garage plan collection. If you order a house and garage plan at the same time, you will get 10% off your total order amount.
Specifications
Total 2354 sq ft
- Main: 2354
- Second: 0
- Third: 0
- Loft/Bonus: 0
- Basement: 0
- Garage: 0
Rooms
- Beds: 4
- Baths: 2
- 1/2 Bath: 1
- 3/4 Bath: 0
Ceiling Height
- Main: 9'0
- Second:
- Third:
- Loft/Bonus:
- Basement:
- Garage:
Details
- Exterior Walls: 2x4
- Garage Type: none
- Width: 62'0
- Depth: 42'0
Roof
- Max Ridge Height:
- Comments: ()
- Primary Pitch: 8/12
- Secondary Pitch: 0/12

 833–493–0942
833–493–0942


