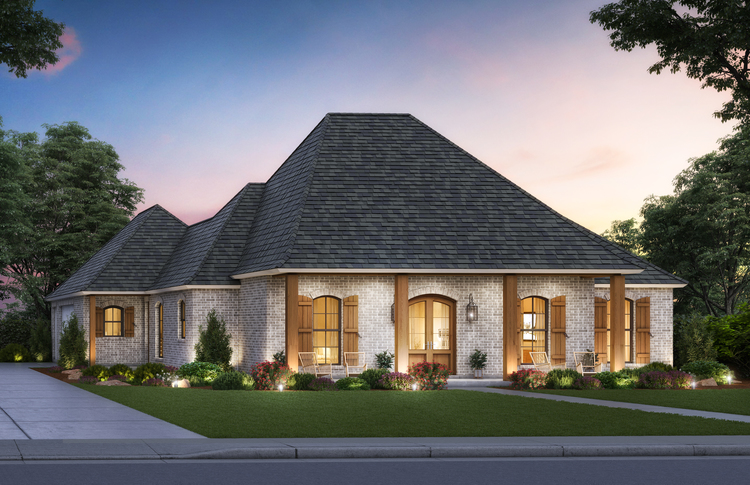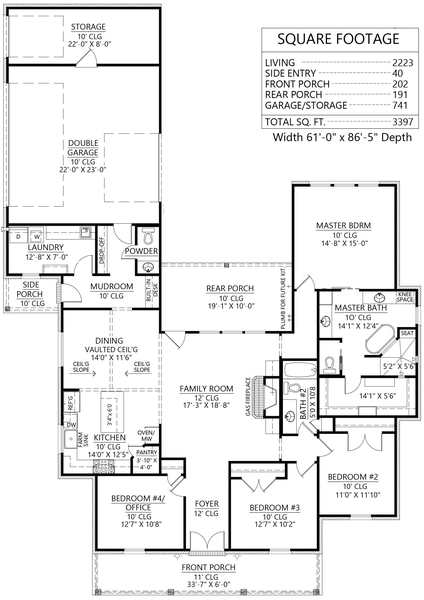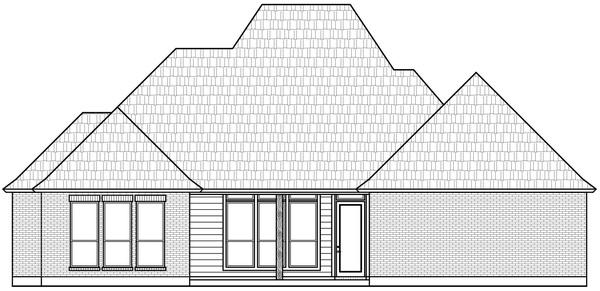Plan No.903222
French Country House Plan with Open Living Space
Homebuyers will choose this plan for several reasons. Firstly, it offers open living space. Upon entering from the foyer, you find open space between the family room, kitchen, and dining rooms. The family room is anchored by an impressive gas fireplace. Traffic flows gracefully around the large island in the kitchen. The island includes space for seating and prepping meals, and it measures 3'4 wide by 6' deep. We love the corner walk-in pantry too.
Specifications
Total 2223 sq ft
- Main: 2223
- Second: 0
- Third: 0
- Loft/Bonus: 0
- Basement: 0
- Garage: 741
Rooms
- Beds: 4
- Baths: 2
- 1/2 Bath: 1
- 3/4 Bath: 0
Ceiling Height
- Main: 10'0-12'0
- Second:
- Third:
- Loft/Bonus:
- Basement:
- Garage: 10'0
Details
- Exterior Walls: 2x4
- Garage Type: 3 Car Garage
- Width: 61'0
- Depth: 86'5
Roof
- Max Ridge Height: 29'0
- Comments: (Main Floor to Peak)
- Primary Pitch: 9/12
- Secondary Pitch: 18/12
Add to Cart
Pricing
Full Rendering – westhomeplanners.com
MAIN Plan – westhomeplanners.com
REAR Elevation – westhomeplanners.com
[Back to Search Results]

 833–493–0942
833–493–0942

