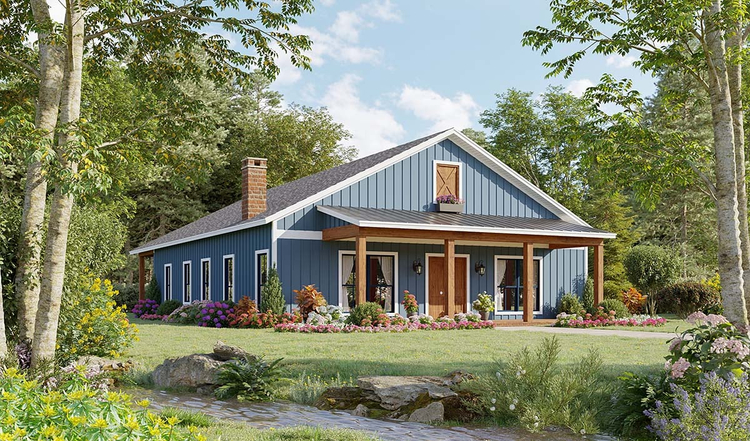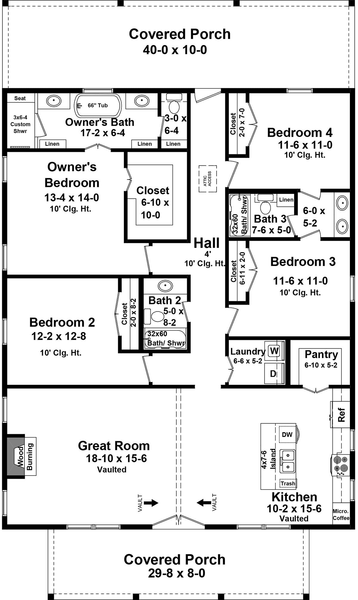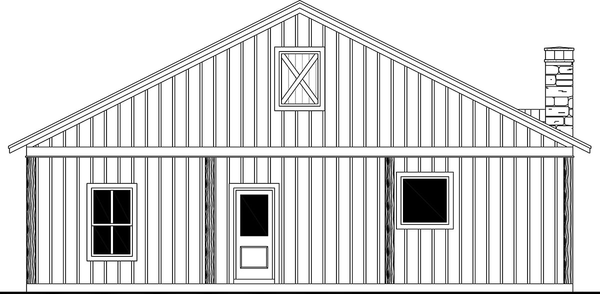Plan No.212000
Innovative Features
This home offers an excellent floorplan layout and provides a variety of innovative features that serve to make this house a great value. With 10' ceiling throughout, the spaces within feel expansive and inviting. The Master bedroom has a large walk-in closet, while the spacious master bath features a soaking tub and separate shower. The large, open great room with vaulted ceiling and wood burning fireplace opens up to the dining area and vaulted kitchen. Covered front and rear porches for those evening sunsets with your family. Your family will truly appreciate how well this home meets your current lifestyle! See our garage plan collection. If you order a house and garage plan at the same time, you will get 10% off your total order amount.
Specifications
Total 2000 sq ft
- Main: 2000
- Second: 0
- Third: 0
- Loft/Bonus: 0
- Basement: 0
- Garage: 0
Rooms
- Beds: 4
- Baths: 3
- 1/2 Bath: 0
- 3/4 Bath: 0
Ceiling Height
- Main: 10'0
- Second:
- Third:
- Loft/Bonus:
- Basement:
- Garage:
Details
- Exterior Walls: 2x4
- Garage Type: none
- Width: 40'0
- Depth: 68'0
Roof
- Max Ridge Height: 20'5
- Comments: (Main Floor to Peak)
- Primary Pitch: 6/12
- Secondary Pitch: 0/12

 833–493–0942
833–493–0942

