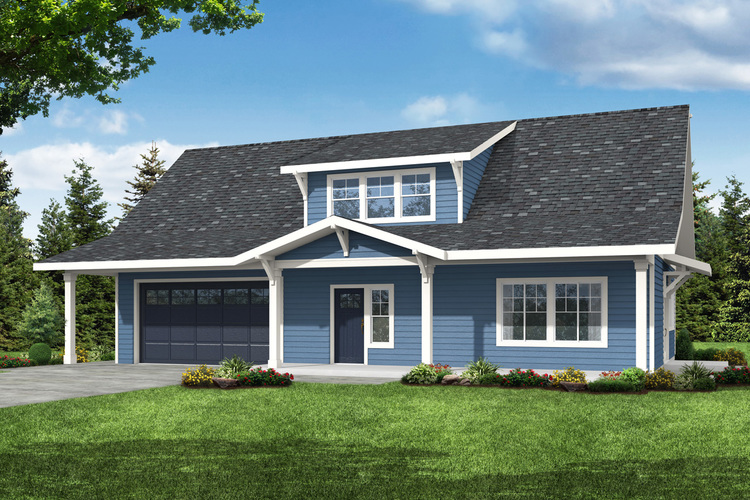Plan No.346242
Small & Inviting
Small and inviting, this plan creates the perfect blend of cozy feel and country charm. The main floor master suite is nicely separated from the secondary bedrooms which are tucked away on the second floor. The upstairs loft further extends the privacy between upstairs bedrooms, with a small shared bath nestled at the top of the stairs. The home has no shortage of outdoor spaces with two patios, two covered stoops and a full width front covered porch. Storage areas line the otherwise unused nooks, with a wide open main living area meeting both types of a need for space. The two car garage opens up directly into the 9' entry way.
Specifications
Total 2426 sq ft
- Main: 1345
- Second: 1081
- Third: 0
- Loft/Bonus: 0
- Basement: 0
- Garage: 479
Rooms
- Beds: 3
- Baths: 2
- 1/2 Bath: 1
- 3/4 Bath: 0
Ceiling Height
- Main: 9'0
- Second: 8'0
- Third:
- Loft/Bonus:
- Basement:
- Garage:
Details
- Exterior Walls: 2x6
- Garage Type: doubleGarage
- Width: 52'0
- Depth: 49'0
Roof
- Max Ridge Height: 24'6
- Comments: (Main Floor to Peak)
- Primary Pitch: 10/12
- Secondary Pitch: 0/12
Add to Cart
Pricing
Full Rendering – westhomeplanners.com
MAIN Plan – westhomeplanners.com
SECOND Plan – westhomeplanners.com
REAR Elevation – westhomeplanners.com
LEFT Elevation – westhomeplanners.com
RIGHT Elevation – westhomeplanners.com
[Back to Search Results]

 833–493–0942
833–493–0942




