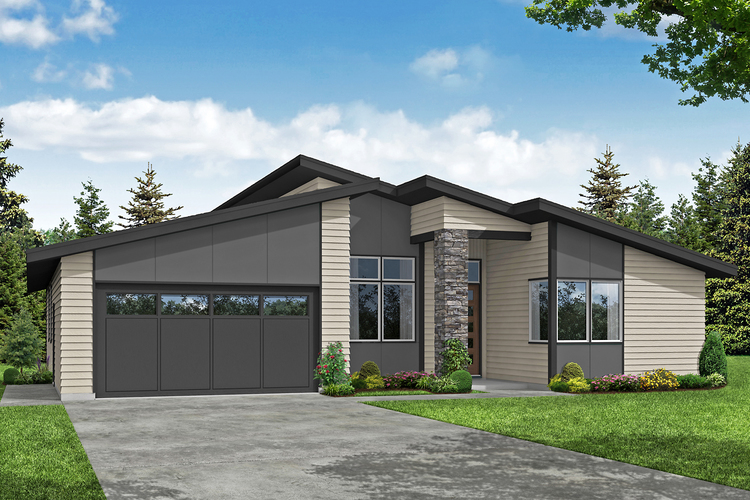Plan No.342112
Eye Catching & Modern
Equally eye catching and modern, this is a Contemporary house plan fit for a family. The single level features three bedrooms and two bathrooms, with the Master Suite residing on the left side of the home away from the noise and hustle of the rest of the living querters. The den in the front of the home equips the home with a peaceful getaway for relaxing and meditation. The open concept gathering space is easily ready for entertainment and get togethers, with the kitchen island as a hub for food and drinks.
Specifications
Total 2112 sq ft
- Main: 2112
- Second: 0
- Third: 0
- Loft/Bonus: 0
- Basement: 0
- Garage: 486
Rooms
- Beds: 3
- Baths: 2
- 1/2 Bath: 0
- 3/4 Bath: 0
Ceiling Height
- Main: 9'0-9'8
- Second:
- Third:
- Loft/Bonus:
- Basement:
- Garage:
Details
- Exterior Walls: 2x6
- Garage Type: doubleGarage
- Width: 52'4
- Depth: 57'0
Roof
- Max Ridge Height: 18'11
- Comments: (Main Floor to Peak)
- Primary Pitch: 3/12
- Secondary Pitch: 0/12
Add to Cart
Pricing
Full Rendering – westhomeplanners.com
MAIN Plan – westhomeplanners.com
REAR Elevation – westhomeplanners.com
LEFT Elevation – westhomeplanners.com
RIGHT Elevation – westhomeplanners.com
[Back to Search Results]

 833–493–0942
833–493–0942



