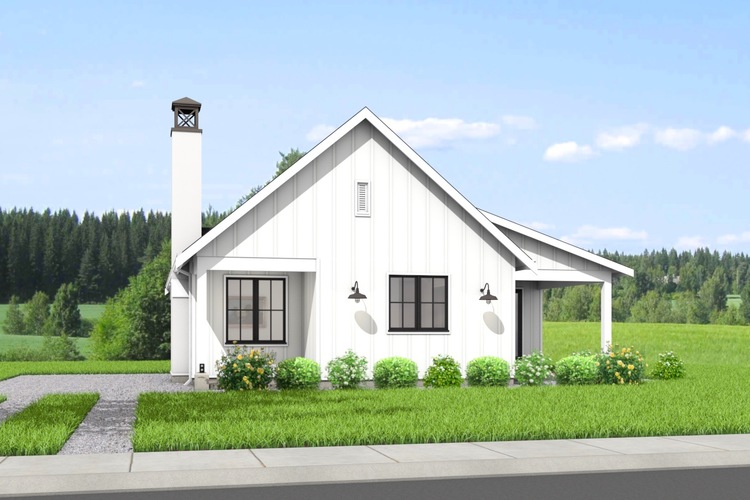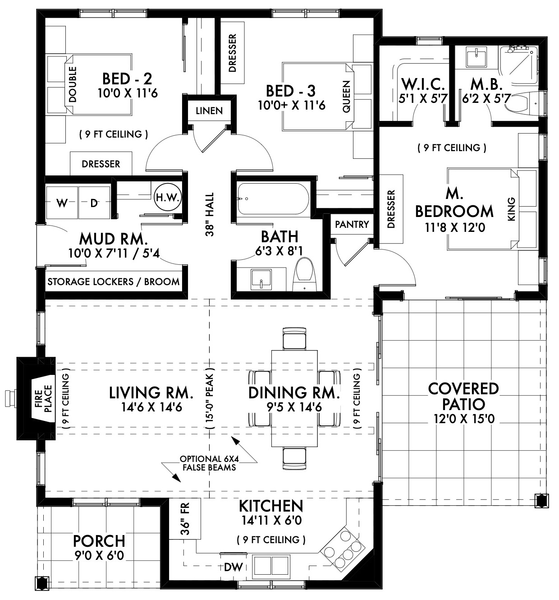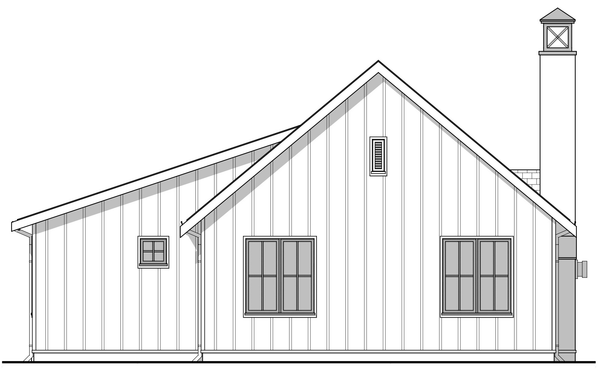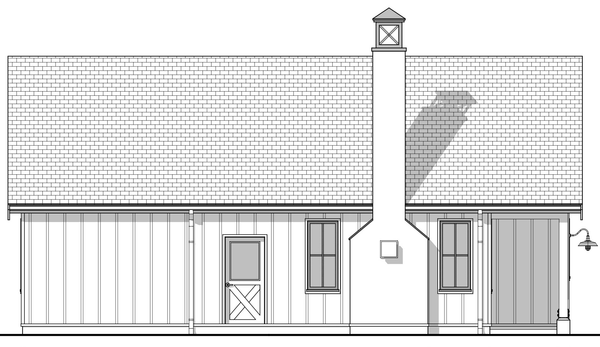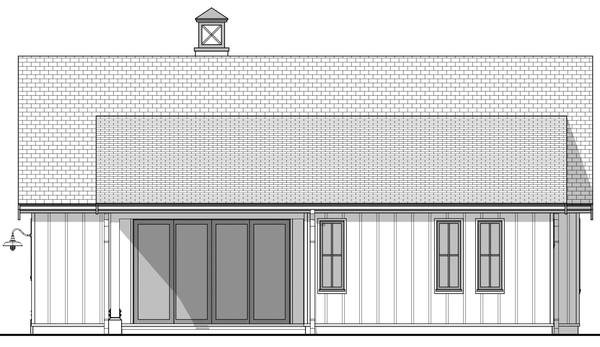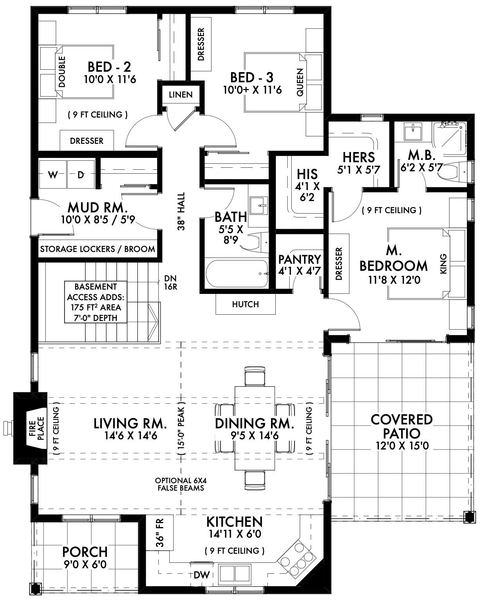Plan No.595018
Classic 3 Bedroom Modern Farmhouse Plan
Live large in this stylish modern farmhouse plan! Boasting 3 comfortable bedrooms, 1.75 baths and plenty of features within an efficient layout. The 15 foot vaulted ceiling in the open living area creates a great sense of space and the large covered patio has access from the master suite. This economical design has been skillfully crafted with authentic farmhouse details by one of our most popular designers. It won’t disappoint! Please note, the overall dimensions of the BASEMENT VERSION is 38'6 x 49'0 and the total area is 1408 sq. ft.
Specifications
Total 1233 sq ft
- Main: 1233
- Second: 0
- Third: 0
- Loft/Bonus: 0
- Basement: 0
- Garage: 0
Rooms
- Beds: 3
- Baths: 1
- 1/2 Bath: 0
- 3/4 Bath: 1
Ceiling Height
- Main: 9'0-15'0
- Second:
- Third:
- Loft/Bonus:
- Basement:
- Garage:
Details
- Exterior Walls: 2x6
- Garage Type: none
- Width: 38'6
- Depth: 42'0
Roof
- Max Ridge Height: 20'7
- Comments: (Main Floor to Peak)
- Primary Pitch: 10/12
- Secondary Pitch: 4/12
Add to Cart
Pricing
Full Rendering – westhomeplanners.com
MAIN Plan – westhomeplanners.com
REAR Elevation – westhomeplanners.com
LEFT Elevation – westhomeplanners.com
RIGHT Elevation – westhomeplanners.com
Optional Basement Stairs – westhomeplanners.com
[Back to Search Results]

 833–493–0942
833–493–0942