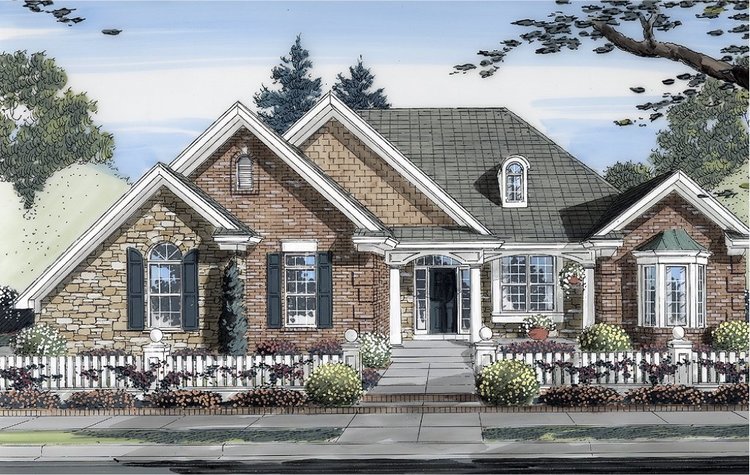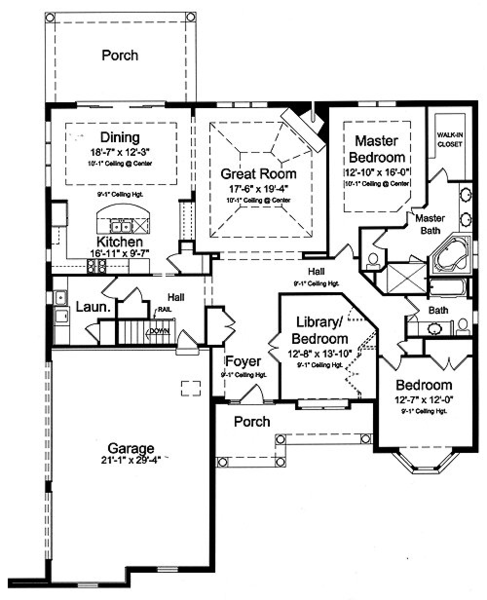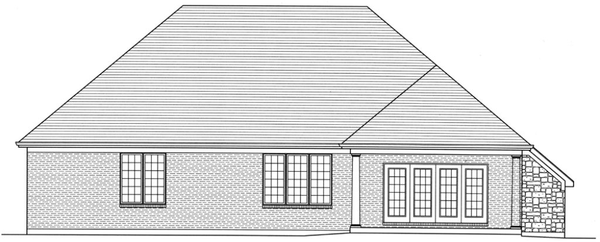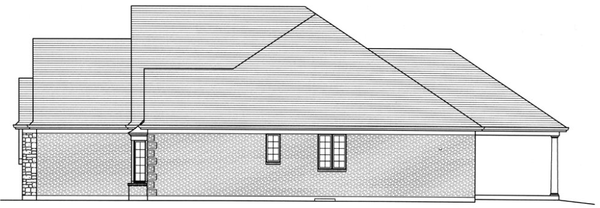Plan No.532522
Wonderful Exterior Details
This wonderful one level home offers an exterior that features brick, stone, cedar shake siding and wood trim to create a façade that showcases color, dimension and texture. The standard 9' ceiling height is enhanced with raised ceilings that vault to 10' in the Great Room, Dining Area and Master Bedroom. A wall oven, pantry, island with seating and 29' of counter space, create a kitchen that will make everyday chores an exciting experience. One large dining area offers plenty of elbow-room for all occasions and enjoys a view to the covered rear porch. The secondary family entry from the garage is a spacious mud room area that offers easy access to the basement, laundry room and a closet to help create order. The Master Bedroom Suite enjoys a whirlpool tub, shower, commode room, walk-in closet and double bowl vanity. Two additional bedrooms, one that can be used as a library if preferred, complete this home.
Specifications
Total 2252 sq ft
- Main: 2252
- Second: 0
- Third: 0
- Loft/Bonus: 0
- Basement: 2252
- Garage: 638
Rooms
- Beds: 3
- Baths: 2
- 1/2 Bath: 0
- 3/4 Bath: 0
Ceiling Height
- Main: 9'0
- Second:
- Third:
- Loft/Bonus:
- Basement:
- Garage:
Details
- Exterior Walls: 2x4
- Garage Type: tripleGarage
- Width: 57'6
- Depth: 64'8
Roof
- Max Ridge Height: 26'2
- Comments: (Main Floor to Peak)
- Primary Pitch: 8/12
- Secondary Pitch: 0/12

 833–493–0942
833–493–0942



