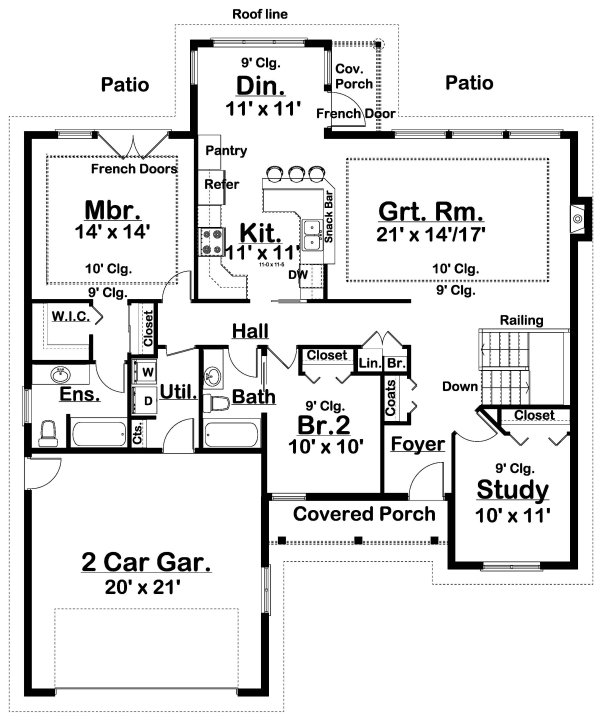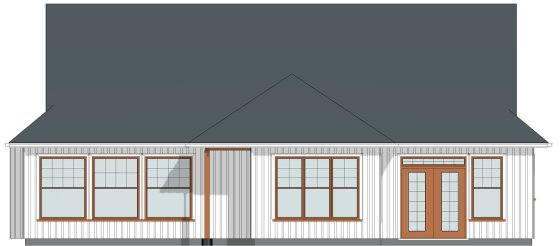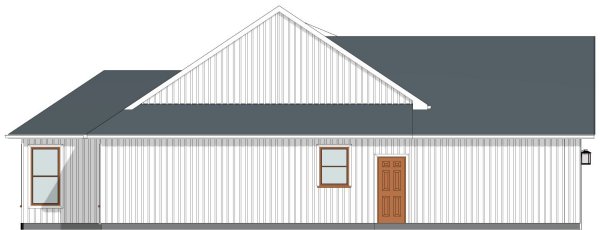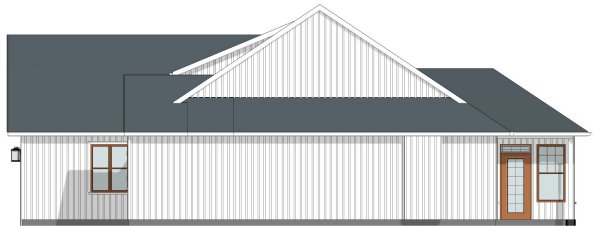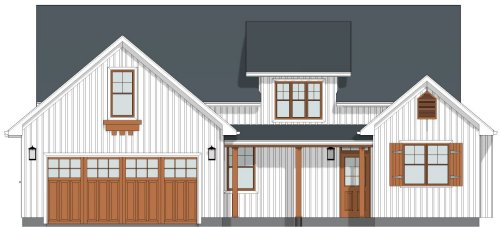Plan No.203034
Economical Modern Farmhouse
Here is a beautiful modern farmhouse design with a very versatile floor plan. It offers a Study which could also serve as a third bedroom. The Study's proximity to the Main Entrance will make it handy for a home office, an optional door could be placed off the covered porch for direct entry into your office. A very spacious Great Room when combined with the Kitchen and Dining area is perfect for gatherings of family and friends with easy access to the rear patio via the dining room. The Master Suite features his and hers' closets and a large shower could be substituted for the bathtub in the roomy Ensuite Bath. Both the Great Room and Master Suite are enhanced by a décor ceiling. Slab and Crawlspace show mechanical and storage in the stair case location.
Specifications
Total 1646 sq ft
- Main: 1646
- Second: 0
- Third: 0
- Loft/Bonus: 0
- Basement: 1617
- Garage: 448
Rooms
- Beds: 3
- Baths: 2
- 1/2 Bath: 0
- 3/4 Bath: 0
Ceiling Height
- Main: 9'0-10'0
- Second:
- Third:
- Loft/Bonus:
- Basement: 8'0
- Garage:
Details
- Exterior Walls: 2x6
- Garage Type:
- Width: 48'0
- Depth: 57'0
Roof
- Max Ridge Height: 23'0
- Comments: (Main Floor to Peak)
- Primary Pitch: 8/12
- Secondary Pitch: 10/12

 833–493–0942
833–493–0942
