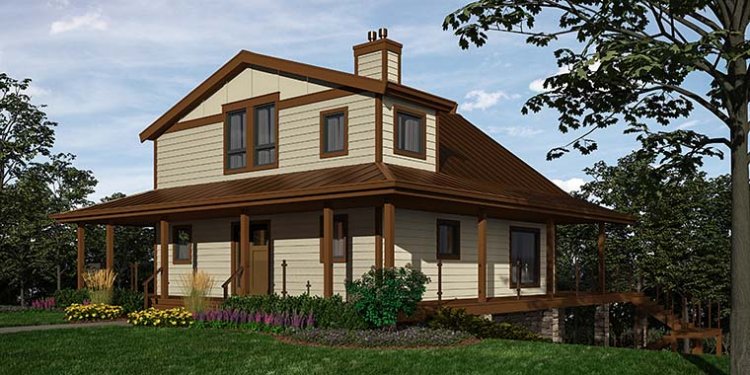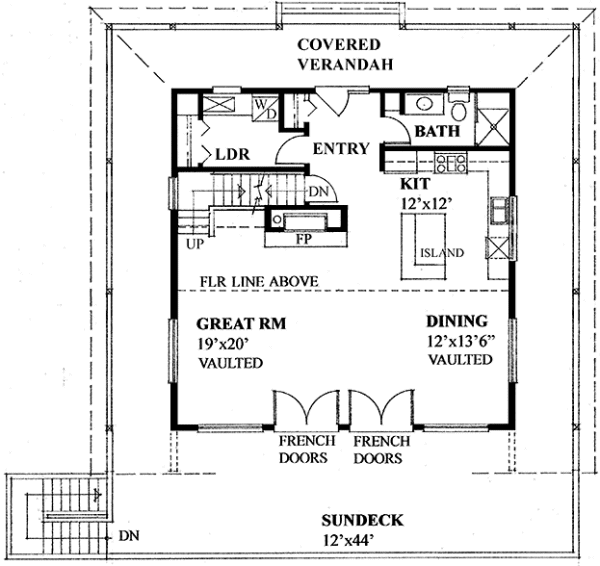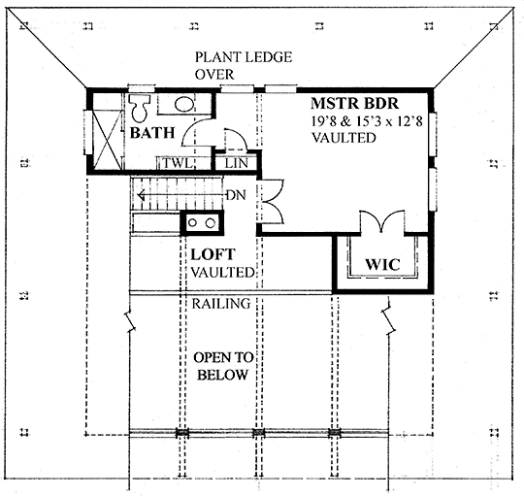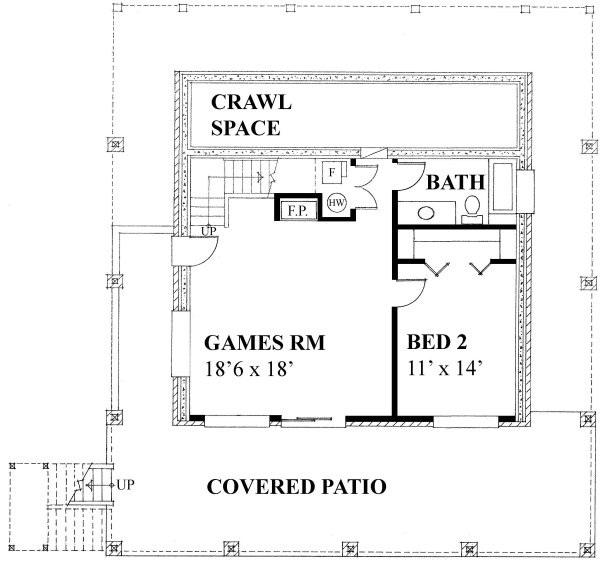Plan No.262342
Hillside Country Cottage
This cottage boasts separated bedrooms, one in the walk-out basement with a three-piece bathroom and games room heated with a gas fireplace and the vaulted Master Bedroom suite on the totally dedicated upper level with an interior balcony over looking the Great Room below. The two-story vaulted Great Room also boasts a gas fireplace, exposed ceiling beams and a two-story glass rear facing wall opening onto the deck through two sets of French doors. This classic compact cottage exterior is adorned with stone, glass railings and appealing sheet metal roofing.
Specifications
Total 2432 sq ft
- Main: 1024
- Second: 608
- Third: 0
- Loft/Bonus: 0
- Basement: 0
- Garage: 0
Rooms
- Beds: 2
- Baths: 1
- 1/2 Bath: 0
- 3/4 Bath: 2
Ceiling Height
- Main:
- Second:
- Third:
- Loft/Bonus:
- Basement:
- Garage:
Details
- Exterior Walls: 2x6
- Garage Type: none
- Width: 44'0
- Depth: 38'0
Roof
- Max Ridge Height: 24'0
- Comments: (Main Floor to Peak)
- Primary Pitch: 9/12
- Secondary Pitch: 12/12
Add to Cart
Pricing
Full Rendering – westhomeplanners.com
MAIN Plan – westhomeplanners.com
SECOND Plan – westhomeplanners.com
BASEMENT Plan – westhomeplanners.com
[Back to Search Results]

 833–493–0942
833–493–0942


