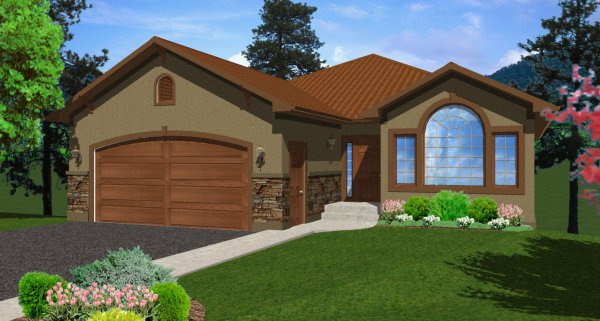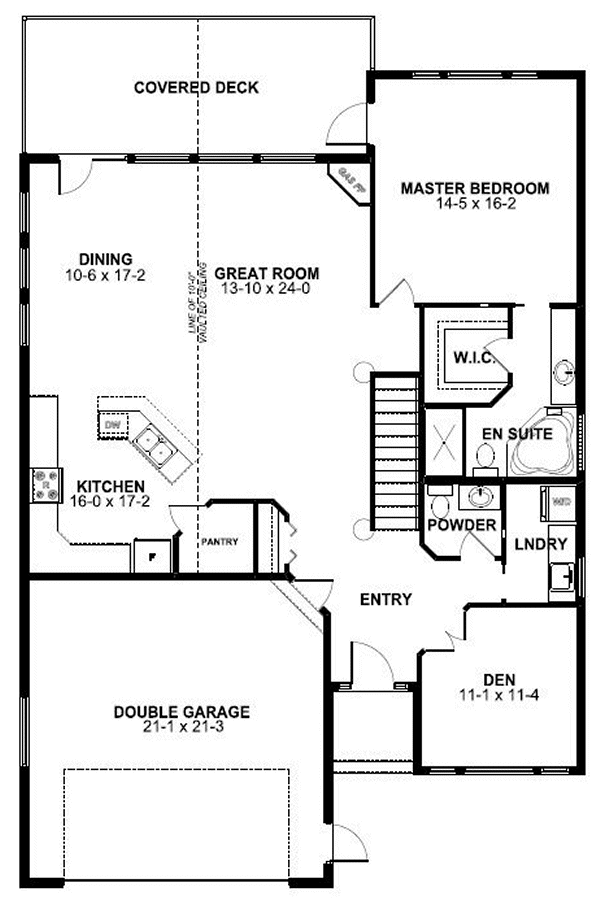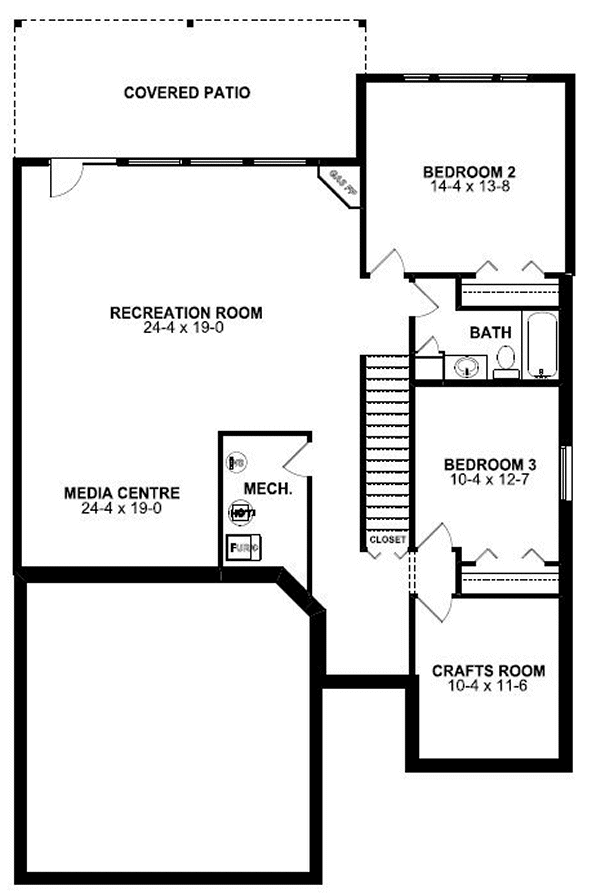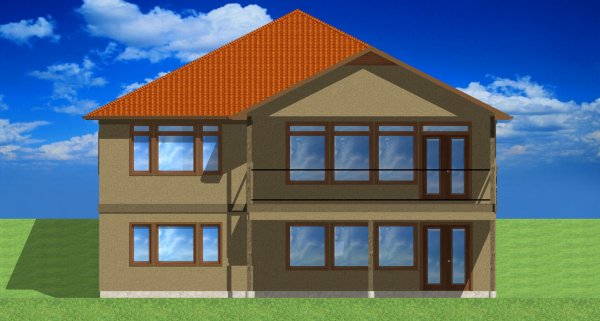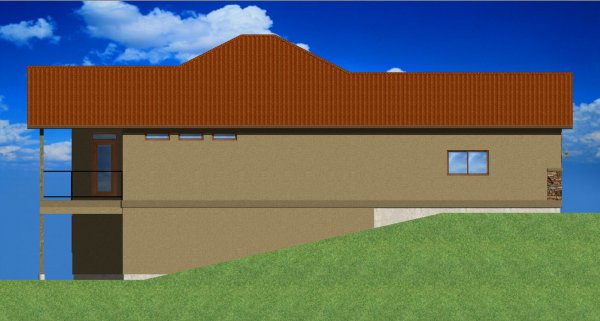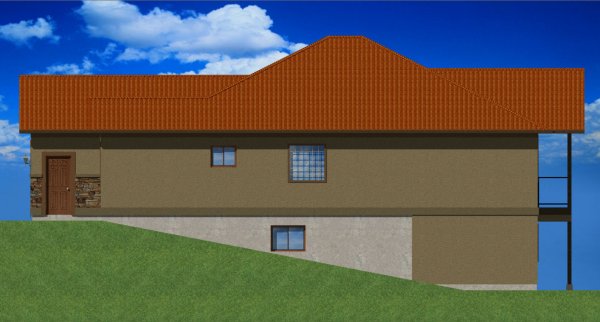Plan No.195090
Hillside Comfort
The open entry to this hillside home invites you into a spacious and comfortable living environment. The luxurious Master Suite with walk-in closet and en suite has it's own access to the large covered deck. The Great Room, Kitchen, and Dining Area are designed for both entertaining and relaxing while enjoying the view.
Specifications
Total 1507 sq ft
- Main: 1507
- Second: 0
- Third: 0
- Loft/Bonus: 0
- Basement: 1522
- Garage: 485
Rooms
- Beds: 3
- Baths: 2
- 1/2 Bath: 1
- 3/4 Bath: 0
Ceiling Height
- Main: 9'0
- Second:
- Third:
- Loft/Bonus:
- Basement: 8'0
- Garage: 10'6
Details
- Exterior Walls: 2x6
- Garage Type: doubleGarage
- Width: 40'0
- Depth: 62'0
Roof
- Max Ridge Height: 29'3
- Comments: ()
- Primary Pitch: 6/12
- Secondary Pitch: 0/12
Add to Cart
Pricing
Full Rendering – westhomeplanners.com
MAIN Plan – westhomeplanners.com
BASEMENT Plan – westhomeplanners.com
REAR Elevation – westhomeplanners.com
LEFT Elevation – westhomeplanners.com
RIGHT Elevation – westhomeplanners.com
[Back to Search Results]

 833–493–0942
833–493–0942