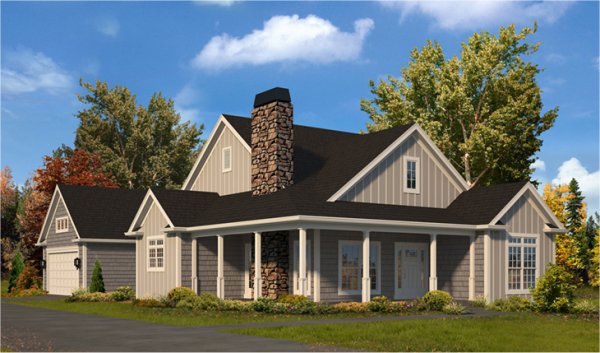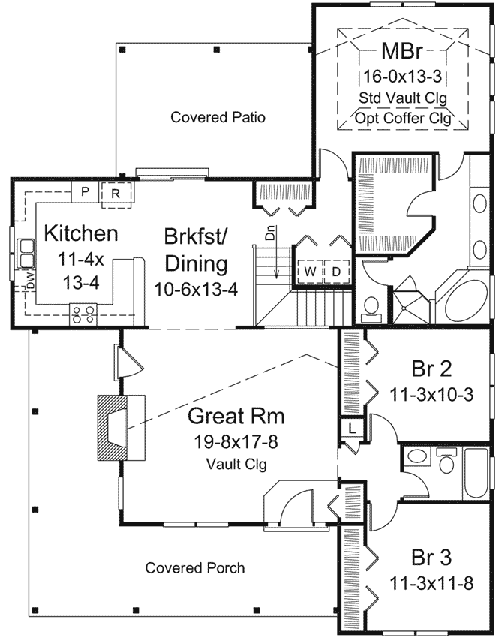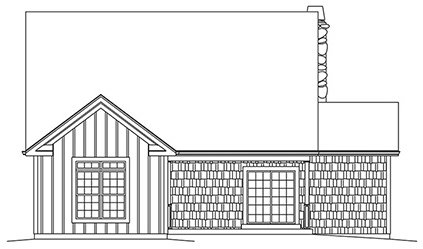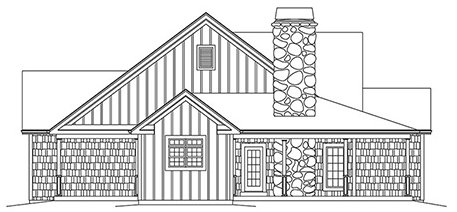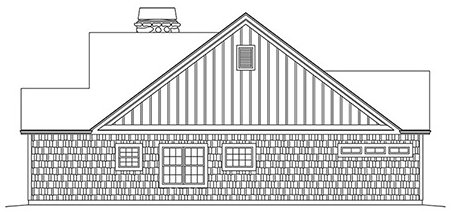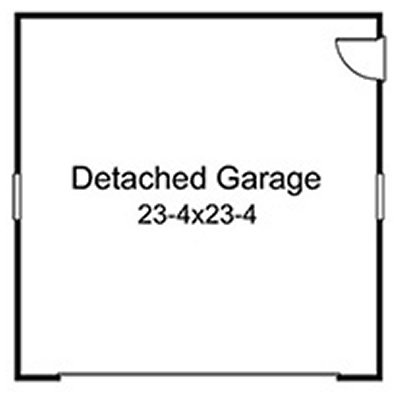Plan No.639461
Split Bedrooms Allow For Privacy
This Narrow Lot Country Home has 3 bedrooms and 2 full baths. You'll love everything about this floor plan! From the wrap-around cover porch all the way through to the rear covered patio, this home offers great outdoor living space for its size. The great room has a spacious feel thanks to the vaulted ceiling above. The breakfast/dining room combination finds itself perfectly placed near the kitchen for ease with mealtimes. The private master bedroom has a coffered ceiling for elegance and a sizeable bath with a corner whirlpool tub, an enormous walk-in closet, a separate shower and toilet room, plus a double-bowl vanity. The other two bedrooms are near the front of the home and share the full bath between them.
Specifications
Total 1649 sq ft
- Main: 1649
- Second: 0
- Third: 0
- Loft/Bonus: 0
- Basement: 1529
- Garage: 576
Rooms
- Beds: 3
- Baths: 2
- 1/2 Bath: 0
- 3/4 Bath: 0
Ceiling Height
- Main:
- Second:
- Third:
- Loft/Bonus:
- Basement:
- Garage:
Details
- Exterior Walls: 2x4
- Garage Type: doubleGarage
- Width: 44'4
- Depth: 58'0
Roof
- Max Ridge Height:
- Comments: ()
- Primary Pitch: 0/12
- Secondary Pitch: 0/12
Add to Cart
Pricing
Full Rendering – westhomeplanners.com
MAIN Plan – westhomeplanners.com
REAR Elevation – westhomeplanners.com
LEFT Elevation – westhomeplanners.com
RIGHT Elevation – westhomeplanners.com
Detached Garage – westhomeplanners.com
[Back to Search Results]

 833–493–0942
833–493–0942