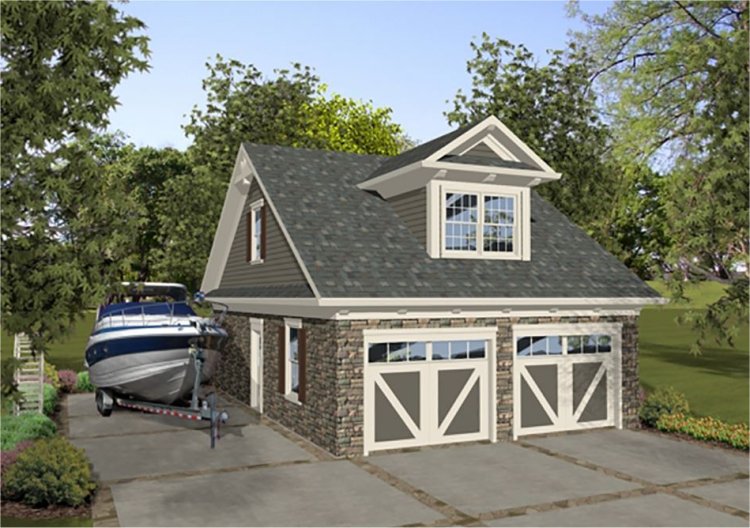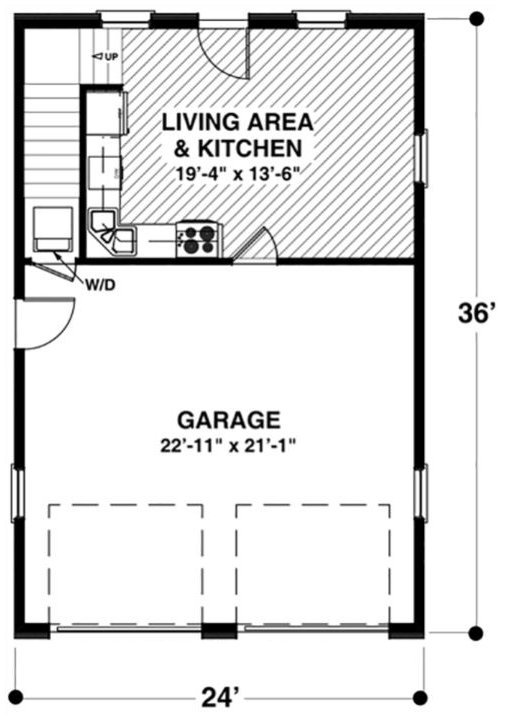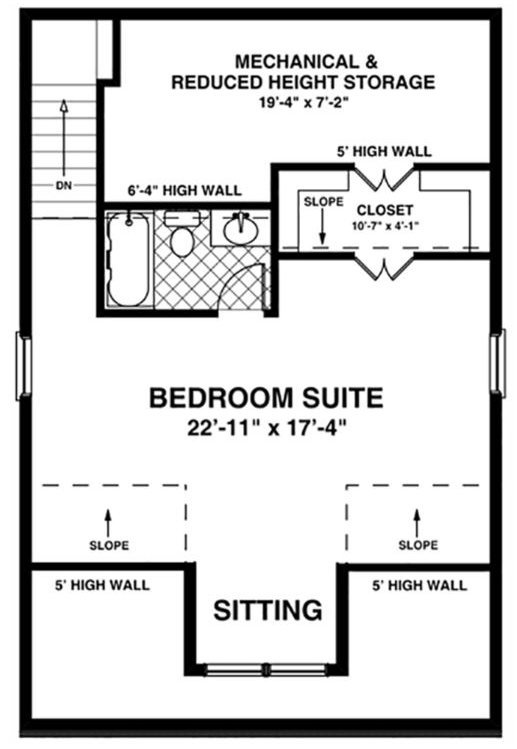Plan No.275080
Cozy Getaway
Getaway to this delightful two car garage complete with an 838* sq. ft. living area (*Square Footage only includes conditioned space and does not include garage, porches, bonus rooms, or decks). The lower level living room is accessed through the garage and features a compact kitchen. The washer & dryer are conveniently tucked in a laundry closet in the garage. Upstairs is the bedroom suite complete with a sitting area as well as a full bath and spacious closet. Mechanical and storage space is accessible though the closet.
Specifications
Total 1209 sq ft
- Main: 864
- Second: 345
- Third: 0
- Loft/Bonus: 0
- Basement: 0
- Garage: 0
Rooms
- Beds: 1
- Baths: 1
- 1/2 Bath: 0
- 3/4 Bath: 0
Ceiling Height
- Main:
- Second:
- Third:
- Loft/Bonus:
- Basement:
- Garage:
Details
- Exterior Walls: 2x4
- Garage Type:
- Width: 24'0
- Depth: 36'0
Roof
- Max Ridge Height: 23'0
- Comments: ()
- Primary Pitch: 0/12
- Secondary Pitch: 0/12
Add to Cart
Pricing
Full Rendering – westhomeplanners.com
MAIN Plan – westhomeplanners.com
SECOND Plan – westhomeplanners.com
[Back to Search Results]

 833–493–0942
833–493–0942

