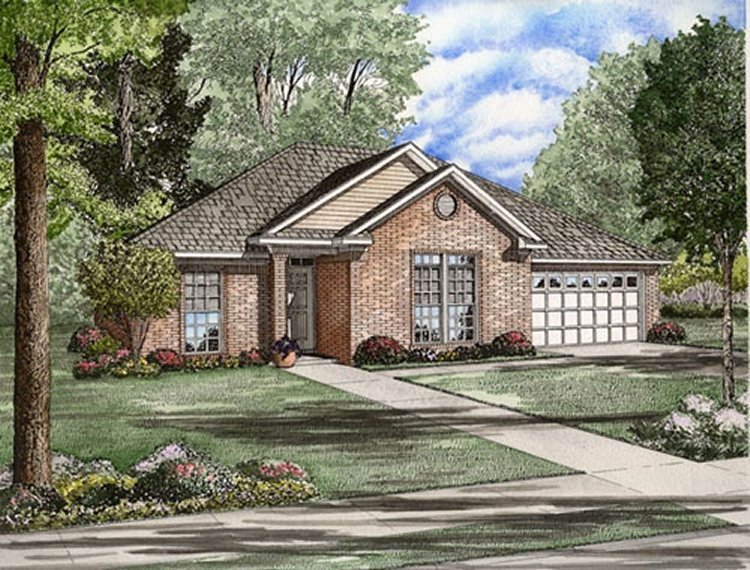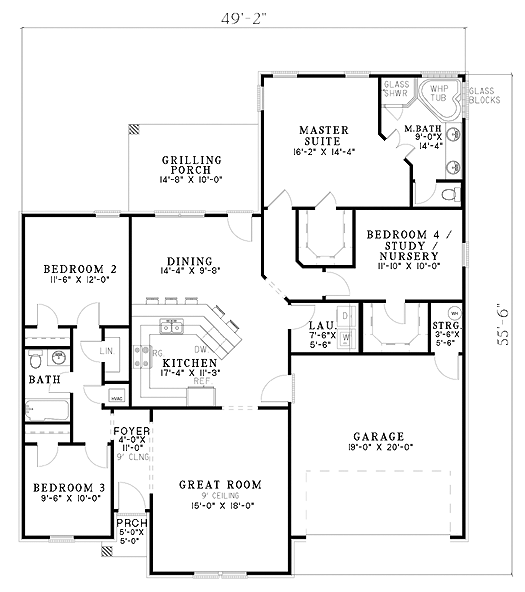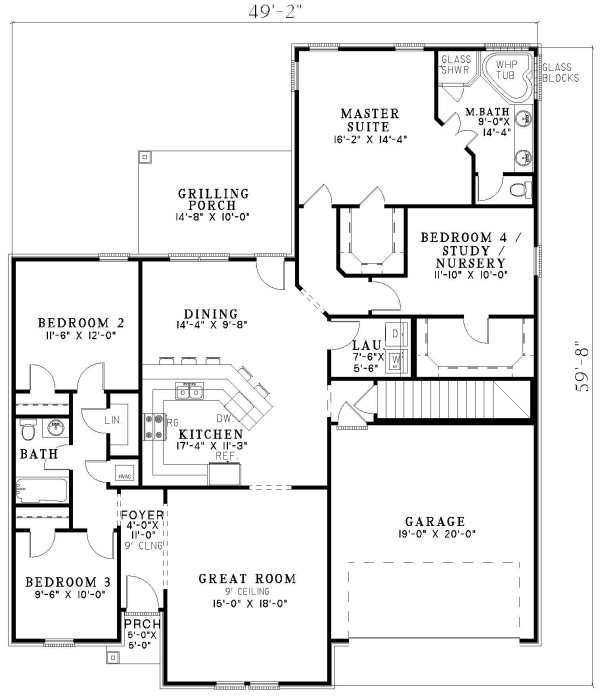Plan No.316571
Clever Layout
A clever layout helps to make this home the envy of the neighborhood. Through the foyer, invite your guests to sit in the comfortable great room as you finish up dinner in the kitchen, designed with the chef in mind. With the nearby dining room and rear grilling porch, your dining possibilities are endless. This master suite will surely become a haven for you and your spouse. Relax in the whirlpool tub before bed, or simply enjoy the peace and quiet. Ever so convenient is the fourth bedroom next to the master suite, which could also be used as a nursery or study. Two additional bedrooms occupy the opposite side of this layout, creating just enough privacy for you and the kids or overnight guests.
Specifications
Total 1756 sq ft
- Main: 1756
- Second: 0
- Third: 0
- Loft/Bonus: 0
- Basement: 0
- Garage: 414
Rooms
- Beds: 4
- Baths: 2
- 1/2 Bath: 0
- 3/4 Bath: 0
Ceiling Height
- Main: 8'0
- Second:
- Third:
- Loft/Bonus:
- Basement:
- Garage:
Details
- Exterior Walls: 2x4
- Garage Type: doubleGarage
- Width: 49'2
- Depth: 55'6
Roof
- Max Ridge Height:
- Comments: ()
- Primary Pitch: 8/12
- Secondary Pitch: 0/12
Add to Cart
Pricing
Full Rendering – westhomeplanners.com
MAIN Plan – westhomeplanners.com
Optional Staircase – westhomeplanners.com
[Back to Search Results]

 833–493–0942
833–493–0942

