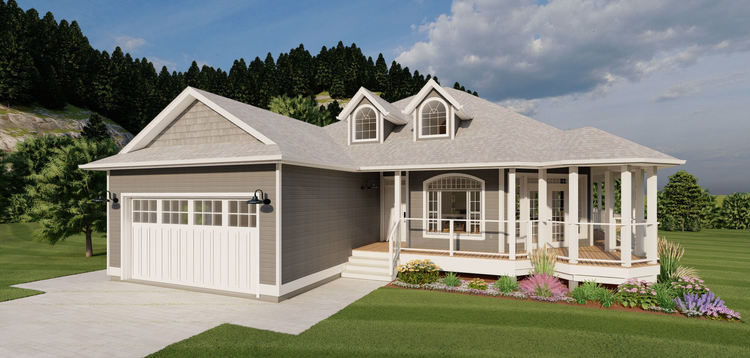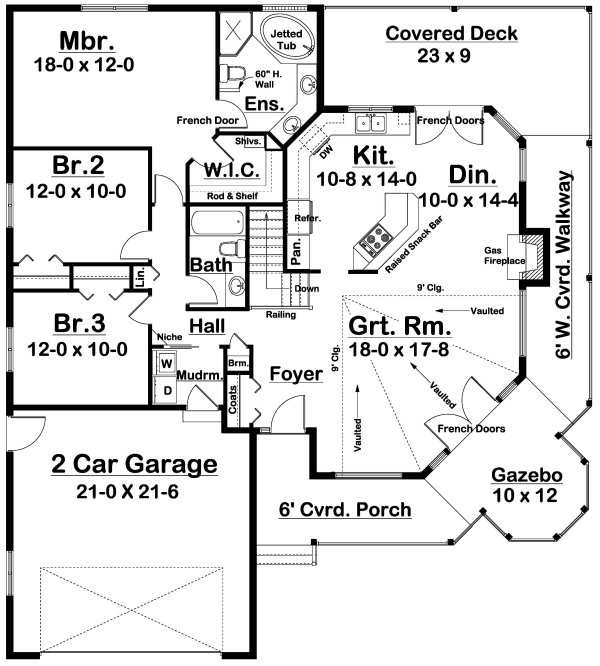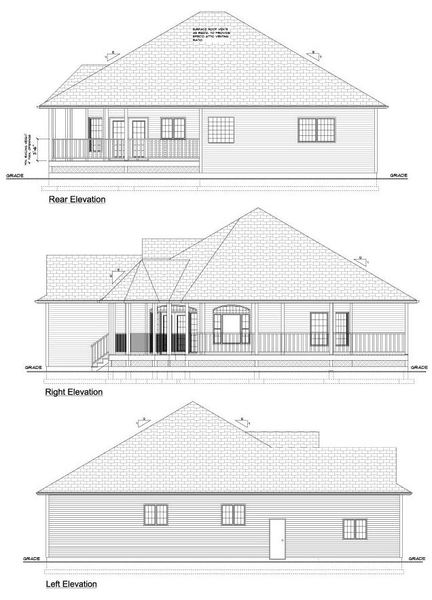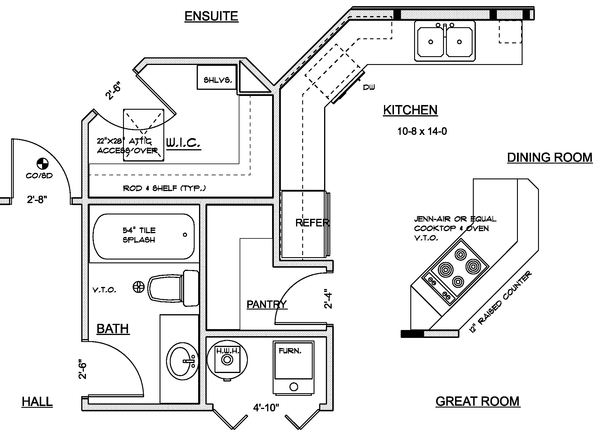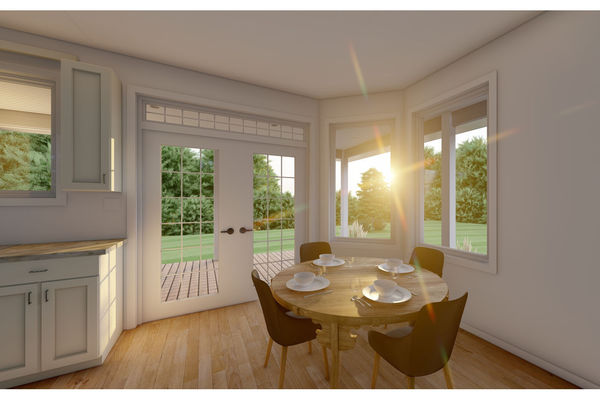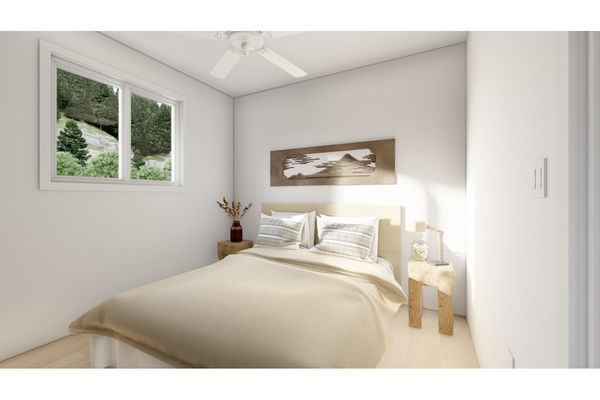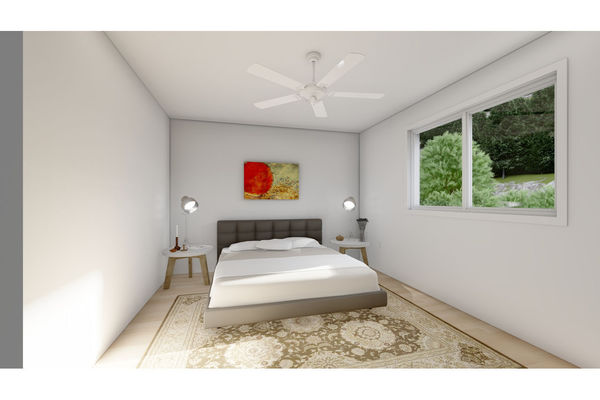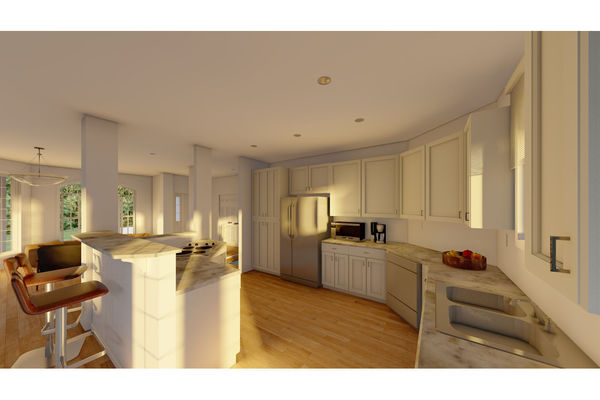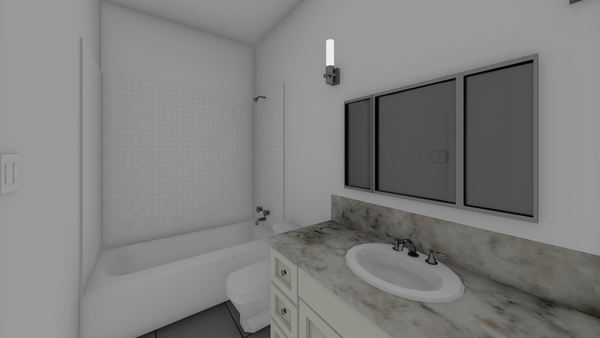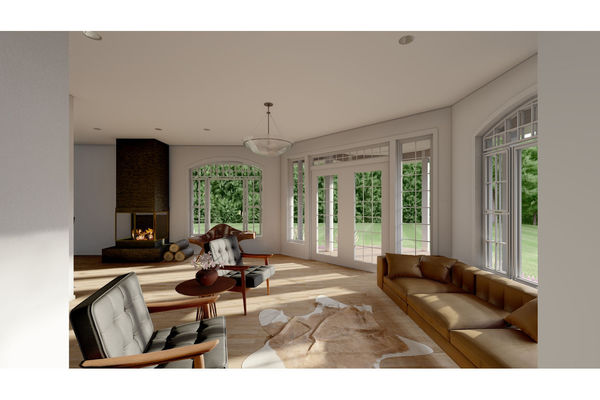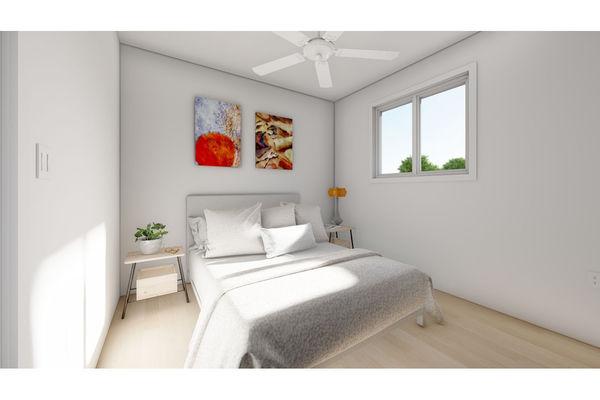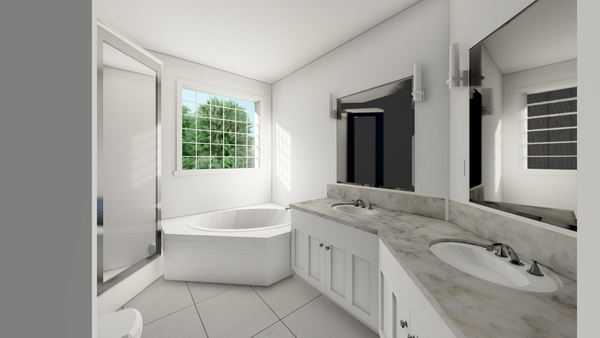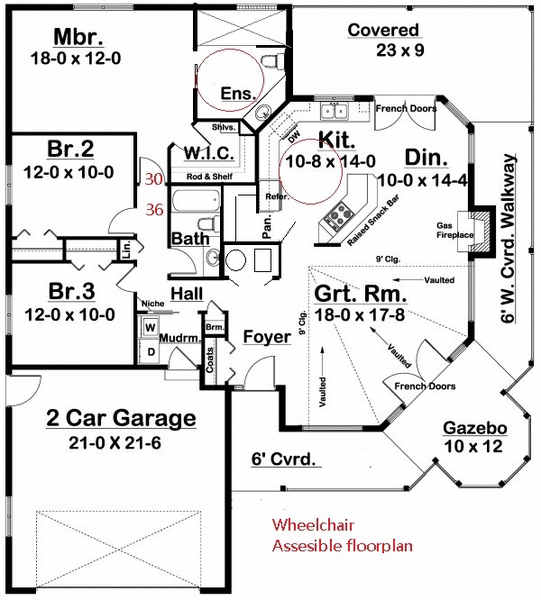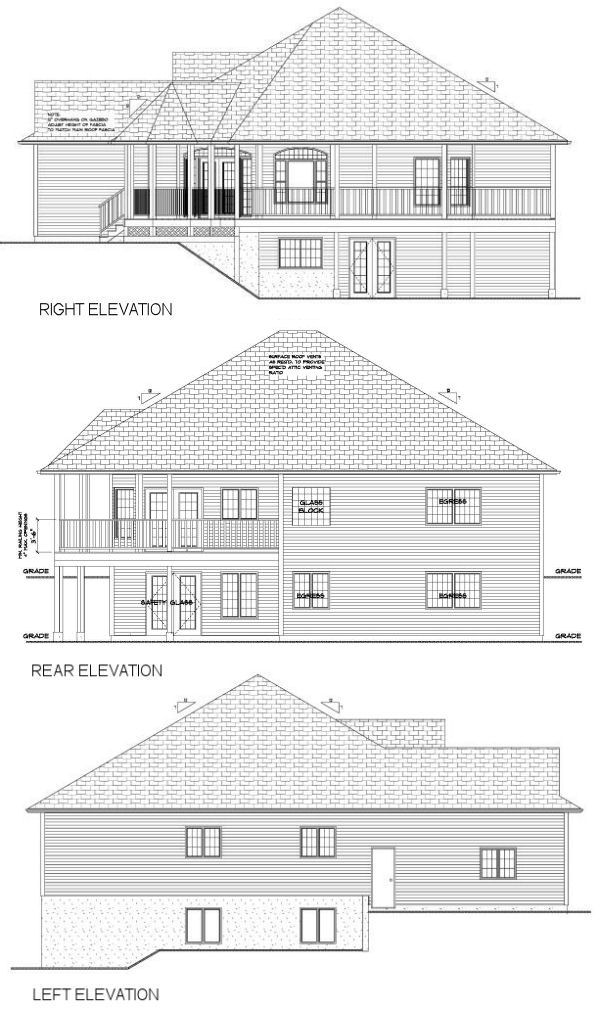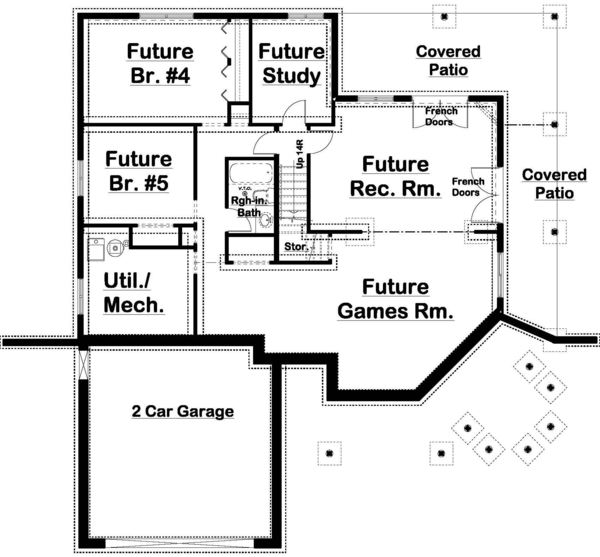Plan No.201647
Built-in Gazebo
A built-in gazebo on the front corner expands the usable porch area and gives this home a unique look. The main floor of this plan features 9'-0" high ceilings to add more volume to this already open design, in addition, the living room ceiling is vaulted. Please note, the available Materials List is only for the slab version. The covered deck area is 624 sq. ft. SLAB version can be ordered with a wheelchair assessible en-suite if needed. The Hall is 36 inches wide door to MBR 30 inches wide.
Specifications
Total 1598 sq ft
- Main: 1598
- Second: 0
- Third: 0
- Loft/Bonus: 0
- Basement: 1590
- Garage: 486
Rooms
- Beds: 3
- Baths: 2
- 1/2 Bath: 0
- 3/4 Bath: 0
Ceiling Height
- Main: 9'0
- Second:
- Third:
- Loft/Bonus:
- Basement: 8'0
- Garage:
Details
- Exterior Walls: 2x6
- Garage Type: 2 Car Garage
- Width: 52'0
- Depth: 58'0
Roof
- Max Ridge Height: 23'8
- Comments: (Main Floor to Peak)
- Primary Pitch: 7/12
- Secondary Pitch: 12/12
Add to Cart
Pricing
Full Rendering – westhomeplanners.com
MAIN Plan – westhomeplanners.com
Slab & Crawlspace Elevns – westhomeplanners.com
Alt. Slab/Crawlspace – westhomeplanners.com
Dining – westhomeplanners.com
Bedroom 3 – westhomeplanners.com
Master Bedroom – westhomeplanners.com
Kitchen – westhomeplanners.com
Family Bathroom – westhomeplanners.com
Great Room – westhomeplanners.com
Bedroom 2 – westhomeplanners.com
Ensuite Bath – westhomeplanners.com
LEFT Elevation – westhomeplanners.com
Walkout Basement Elevns – westhomeplanners.com
Walkout Basement Plan – westhomeplanners.com
[Back to Search Results]

 833–493–0942
833–493–0942