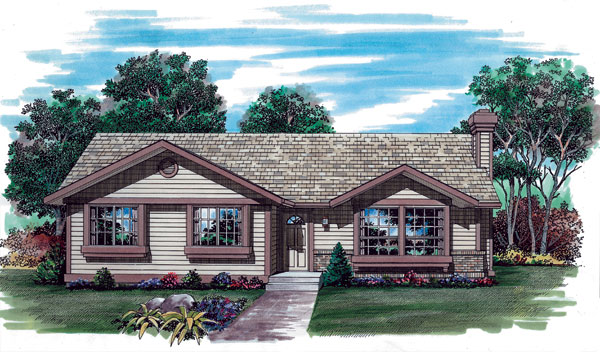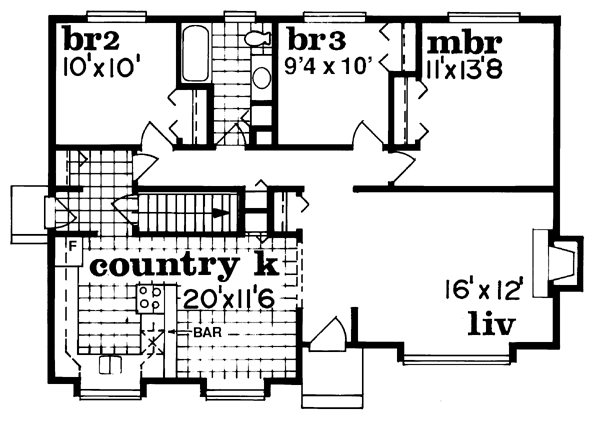Plan No.510041
Cozy Rustic Appeal
This compact three-bedroom design is ideal as a starter or retirement home. Its siding-and-brick combination and lovely bumped-out windows give it a cozy, rustic feeling. The bedrooms are positioned along the rear of the home for maximum privacy. Each bedroom has a large window overlooking the rear yard; the master bedroom is especially spacious. The entry opens directly to a large living area with a box-bay window and a fireplace. The country kitchen contains long, roomy counters, a convenient serving bar and a breakfast nook with a box-bay window. The side door provides quick, easy access to the kitchen and to the basement. If needed, the basement may be finished for additional living space or bedrooms.
Specifications
Total 1197 sq ft
- Main: 1197
- Second: 0
- Third: 0
- Loft/Bonus: 0
- Basement: 1197
- Garage: 0
Rooms
- Beds: 3
- Baths: 1
- 1/2 Bath: 0
- 3/4 Bath: 0
Ceiling Height
- Main: 8'0
- Second:
- Third:
- Loft/Bonus:
- Basement: 8'0
- Garage:
Details
- Exterior Walls: 2x6
- Garage Type:
- Width: 42'0
- Depth: 30'0
Roof
- Max Ridge Height: 16'0
- Comments: (Main Fl to Peak)
- Primary Pitch: 5/12
- Secondary Pitch: 0/12
Add to Cart
Pricing
Full Rendering – westhomeplanners.com
MAIN Plan – westhomeplanners.com
[Back to Search Results]

 833–493–0942
833–493–0942
