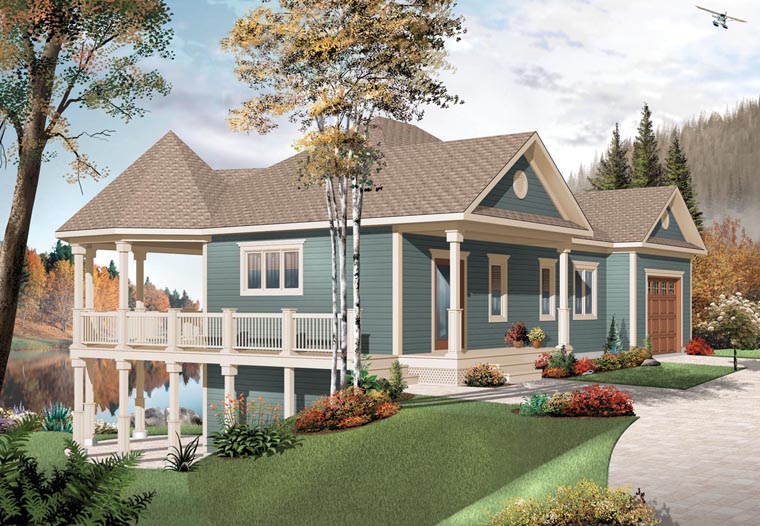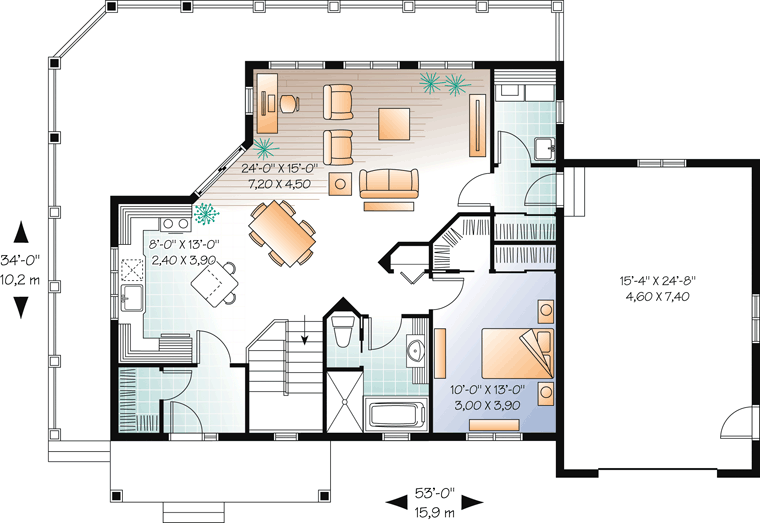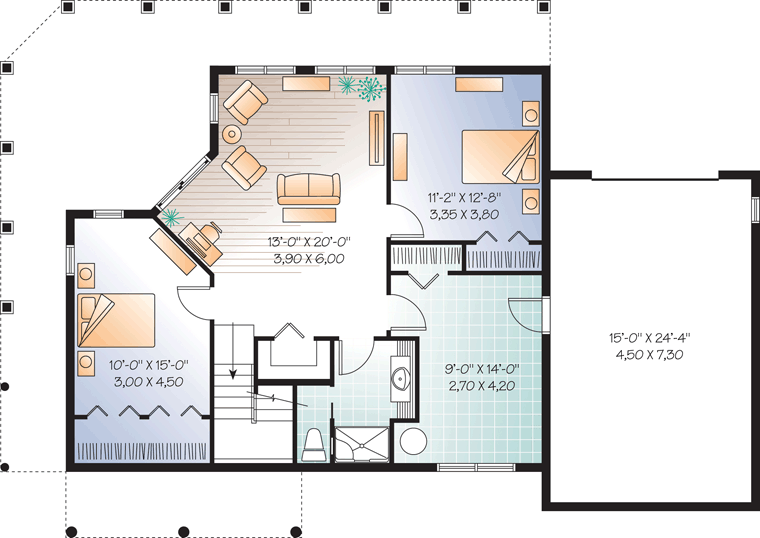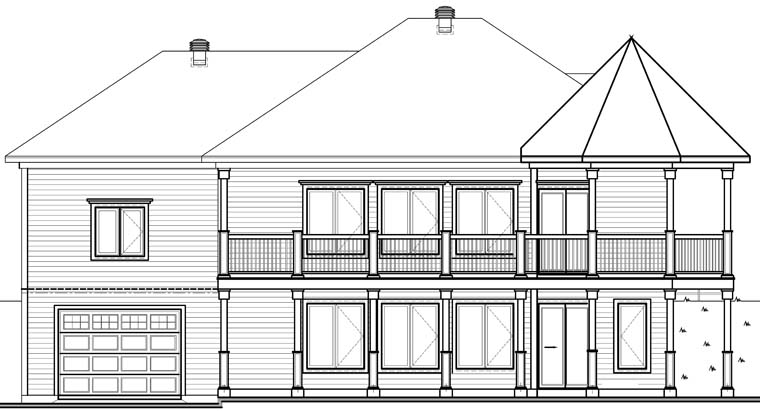Plan No.140393
Walkaround Deck
A walkaround gallery punctuated by a dining/lounging gazebo is the hallmark of this model and we have retained this popular feature. Inside, nine foot ceilings in an open living area ensure a bright and cheery environment. The master bedroom on the main level boasts his and hers closets and the adjoining bathroom includes an independent shower and soaker tub. Storage abounds with generous closets at both entries plus a hall closet. Main level amenities would not be complete without a conveniently located laundry. Downstairs, we discover two additional bedrooms, a family room, bathroom and significant storage room or another single garage or storage area of 365 sq. ft. The gazebo above forms a natural canopy.
Specifications
Total 2072 sq ft
- Main: 1036
- Second: 0
- Third: 0
- Loft/Bonus: 0
- Basement: 1036
- Garage: 365
Rooms
- Beds: 3
- Baths: 2
- 1/2 Bath: 0
- 3/4 Bath: 0
Ceiling Height
- Main: 9'0
- Second:
- Third:
- Loft/Bonus:
- Basement: 8'0
- Garage:
Details
- Exterior Walls: 2x6
- Garage Type: singleGarage
- Width: 53'0
- Depth: 34'0
Roof
- Max Ridge Height: 30'3
- Comments: ()
- Primary Pitch: 0/12
- Secondary Pitch: 0/12
Add to Cart
Pricing
Full Rendering – westhomeplanners.com
MAIN Plan – westhomeplanners.com
BASEMENT Plan – westhomeplanners.com
REAR Elevation – westhomeplanners.com
[Back to Search Results]

 833–493–0942
833–493–0942


