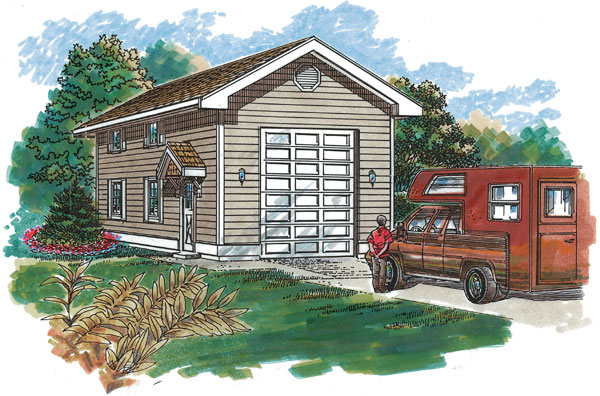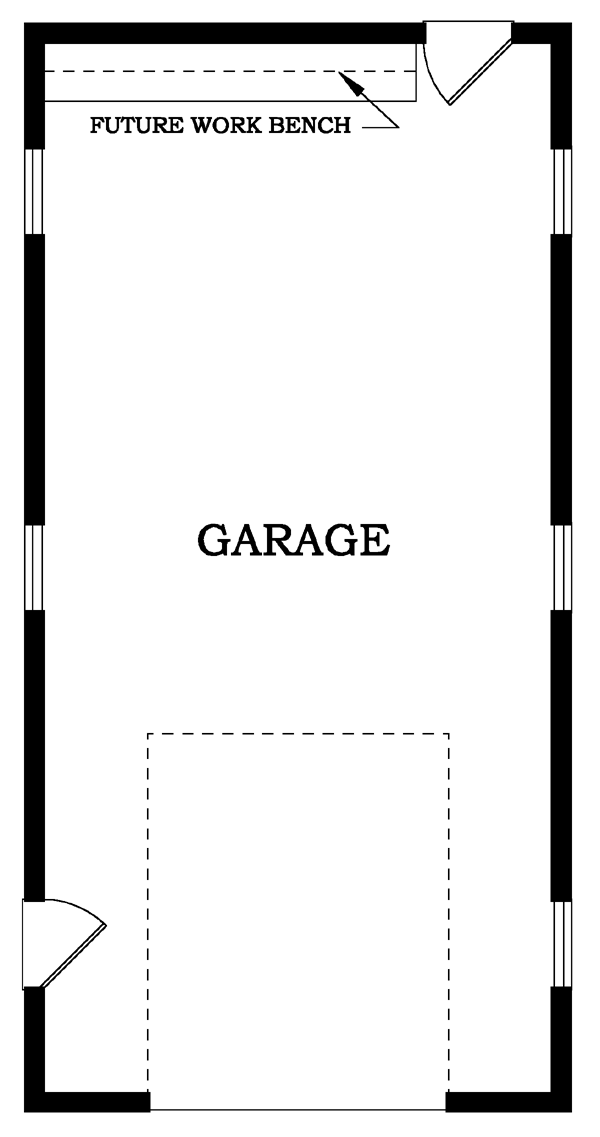Plan No.510510
RV Garage
When you want to protect your home-away-from-home in style, this garage plan can provide the solution. A full 648 square feet of space is available with this plan. Natural light is directed through two sets of windows, to illuminate the top and bottom of the RV when its safely tucked inside the garage. A side-entry door allows access to the interior of the garage without raising the main garage door.
Specifications
Total 648 sq ft
- Main: 648
- Second: 0
- Third: 0
- Loft/Bonus: 0
- Basement: 0
- Garage: 0
Rooms
- Beds: 0
- Baths: 0
- 1/2 Bath: 0
- 3/4 Bath: 0
Ceiling Height
- Main: 14'0
- Second:
- Third:
- Loft/Bonus:
- Basement:
- Garage:
Details
- Exterior Walls: 2x6
- Garage Type:
- Width: 18'0
- Depth: 36'0
Roof
- Max Ridge Height: 21'0
- Comments: ()
- Primary Pitch: 7/12
- Secondary Pitch: 0/12
Add to Cart
Pricing
Full Rendering – westhomeplanners.com
MAIN Plan – westhomeplanners.com
[Back to Search Results]

 833–493–0942
833–493–0942
