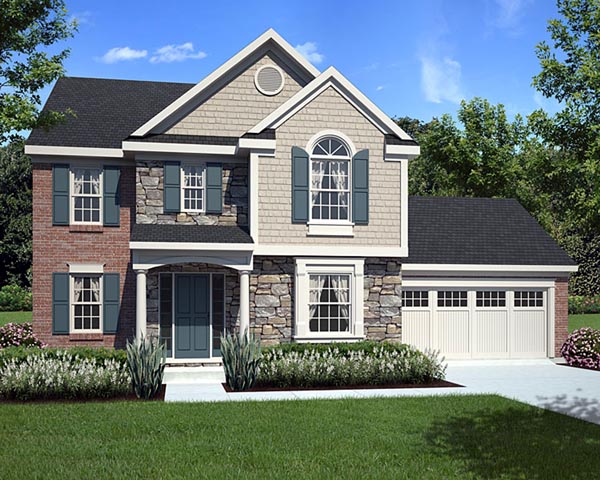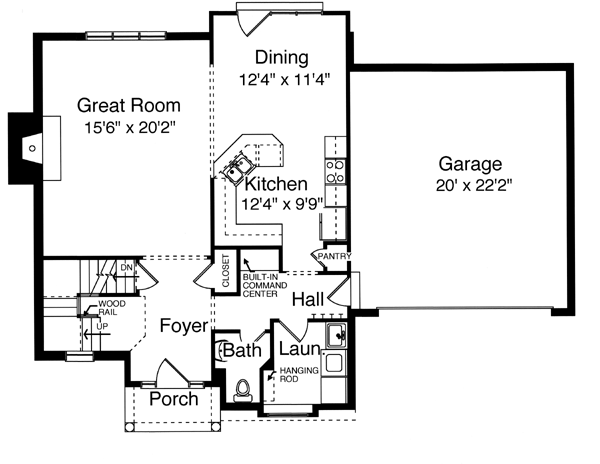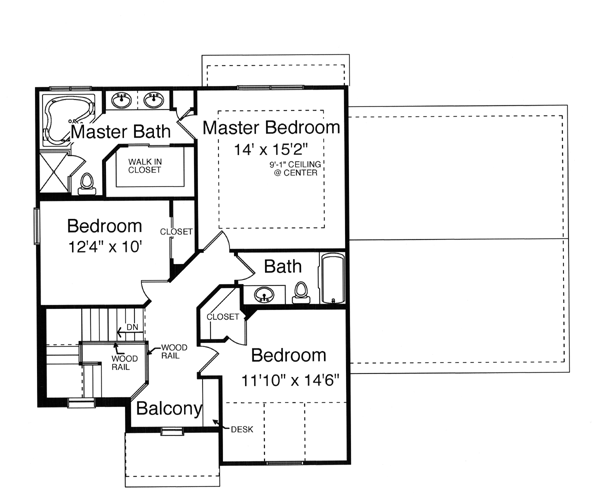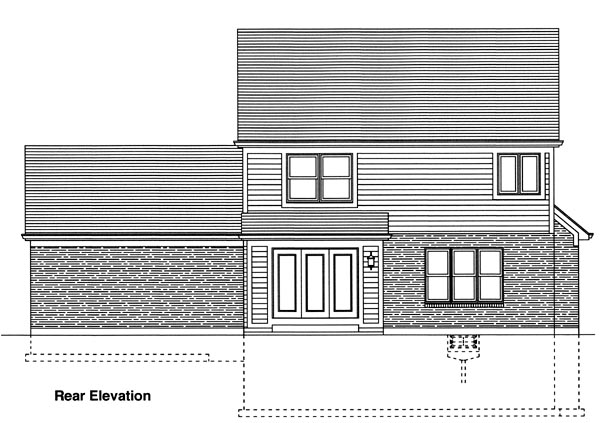Plan No.539550
Spectacular Curb Appeal
A beautiful exterior with brick, stone and siding showcases color and texture to offer a spectacular curb appeal. The interior boasts a large Great Room with gas fireplace and view to the rear yard. An open kitchen and dining area enjoy an outdoor access, a bar with seating and pantry. The cost savings design of this home offers large spaces and an 8' ceiling height. A basement foundation accessed from the entry hall creates a wonderful space for future living space. A secondary entry from the garage brings family members into a center that consists of a Laundry Room, half bath, hanging space for coats and bookbags, and a built-in desk that becomes a great space to drop mail, charge cell phones or locate your computer station. A turned staircase decorates the foyer and leads to a balcony and three bedrooms. The Master Suite offers a raised ceiling height, large walk-in closet, double bowl vanity, and whirlpool tub.
Specifications
Total 1907 sq ft
- Main: 1003
- Second: 904
- Third: 0
- Loft/Bonus: 0
- Basement: 0
- Garage: 0
Rooms
- Beds: 3
- Baths: 2
- 1/2 Bath: 1
- 3/4 Bath: 0
Ceiling Height
- Main:
- Second:
- Third:
- Loft/Bonus:
- Basement:
- Garage:
Details
- Exterior Walls: 2x4
- Garage Type: doubleGarage
- Width: 53'0
- Depth: 38'0
Roof
- Max Ridge Height:
- Comments: ()
- Primary Pitch: 0/12
- Secondary Pitch: 0/12

 833–493–0942
833–493–0942


