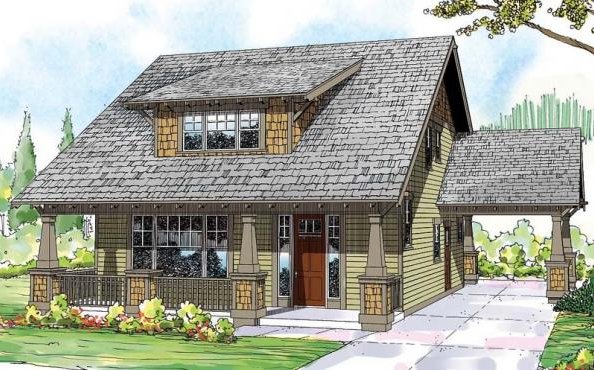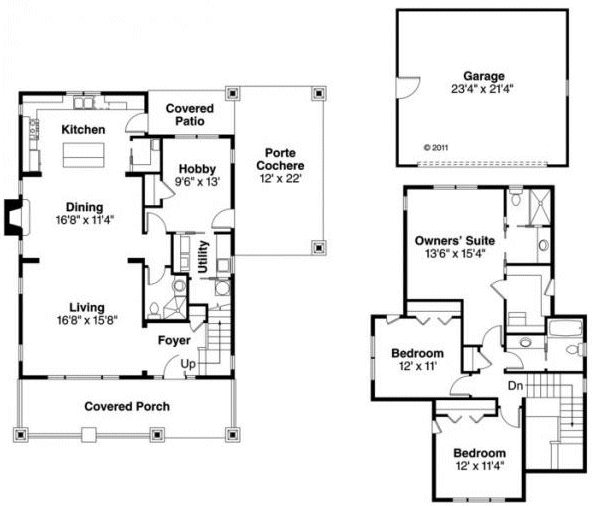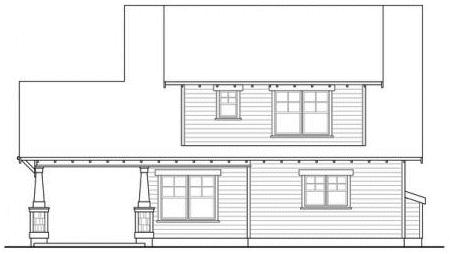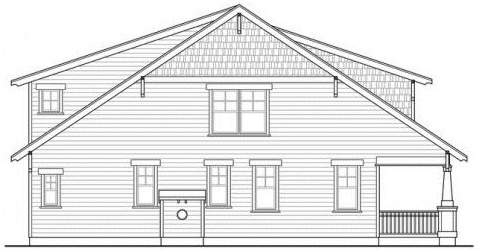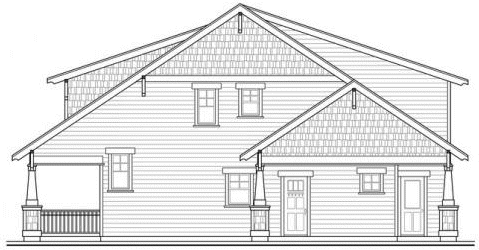Plan No.349873
Blends Charm With Function
This two-story Craftsman bungalow would be equally at home in a suburban neighborhood or a retreat setting. Family living areas fill the main floor, where the living room flows into the dining room and on into the kitchen. All of these spaces are naturally bright. A good-sized hobby room and a fully outfitted utility room are nearby.
Specifications
Total 2026 sq ft
- Main: 1138
- Second: 888
- Third: 0
- Loft/Bonus: 0
- Basement: 0
- Garage: 0
Rooms
- Beds: 3
- Baths: 1
- 1/2 Bath: 0
- 3/4 Bath: 2
Ceiling Height
- Main: 8'0"
- Second: 8'0"
- Third:
- Loft/Bonus:
- Basement:
- Garage:
Details
- Exterior Walls: 2x6
- Garage Type: doubleGarage
- Width: 44'0"
- Depth: 48'0"
Roof
- Max Ridge Height: 27'7"
- Comments: ()
- Primary Pitch: 8/12
- Secondary Pitch: 0/12
Add to Cart
Pricing
Full Rendering – westhomeplanners.com
MAIN & SECOND Plans – westhomeplanners.com
REAR Elevation – westhomeplanners.com
LEFT Elevation – westhomeplanners.com
RIGHT Elevation – westhomeplanners.com
[Back to Search Results]

 833–493–0942
833–493–0942