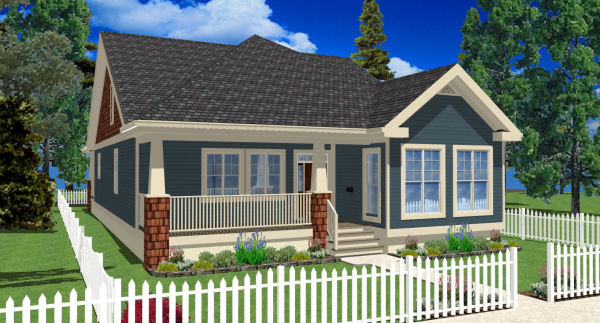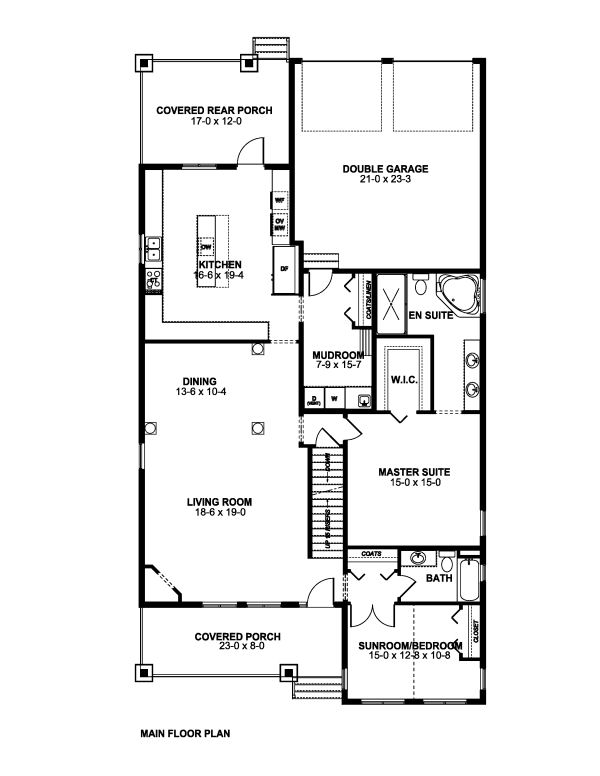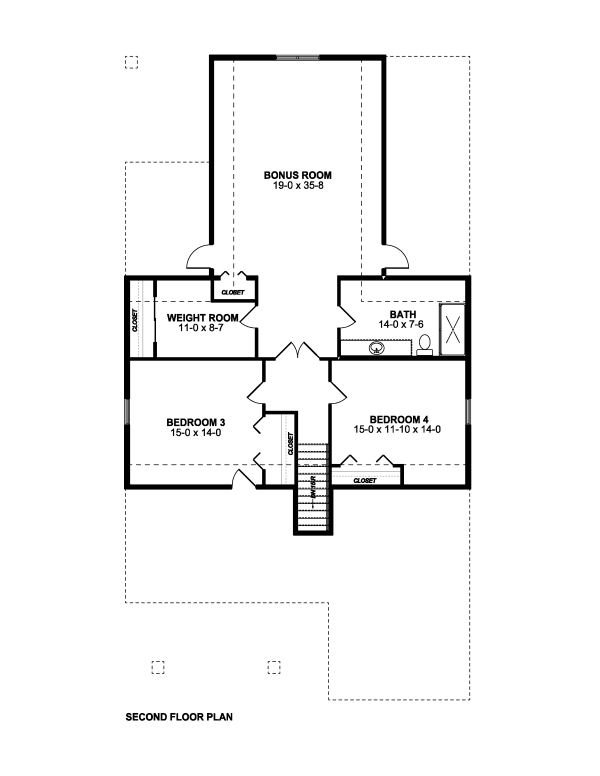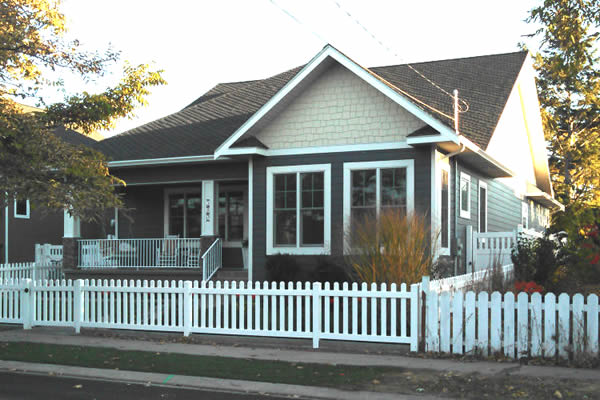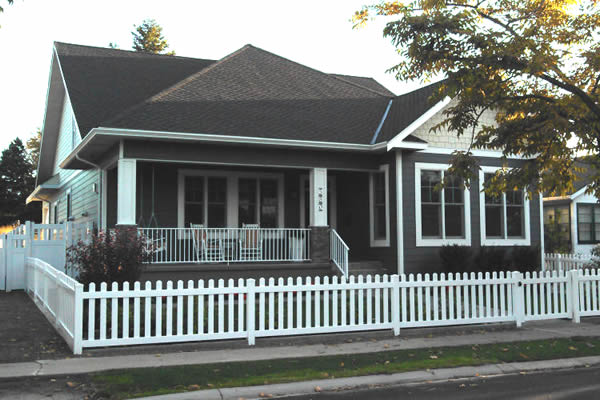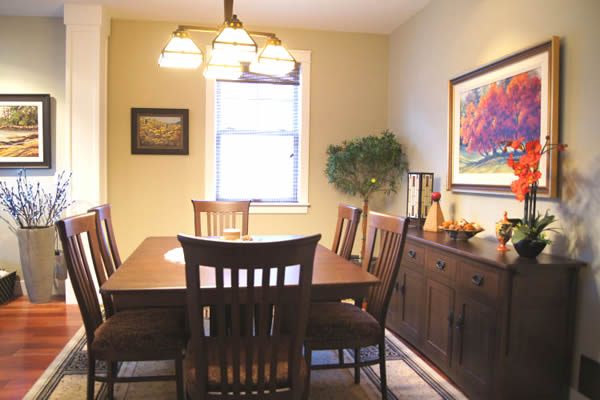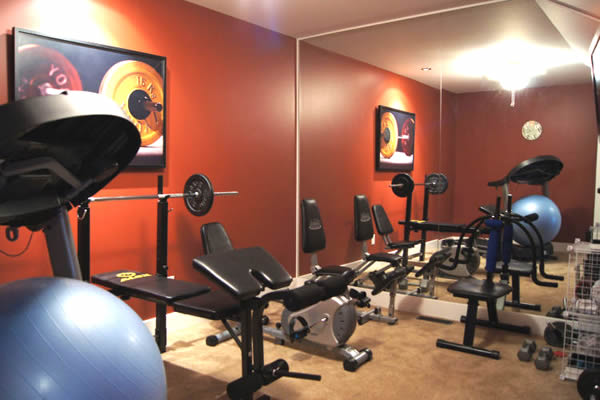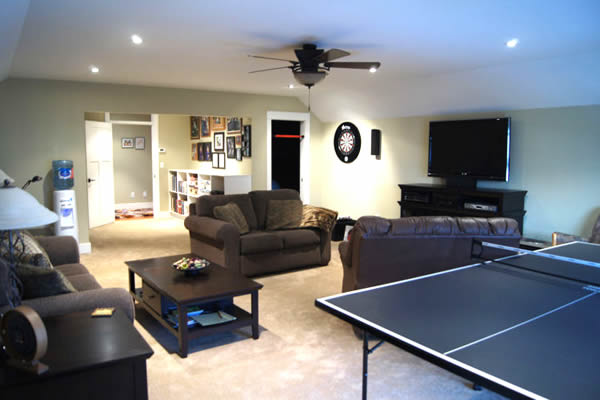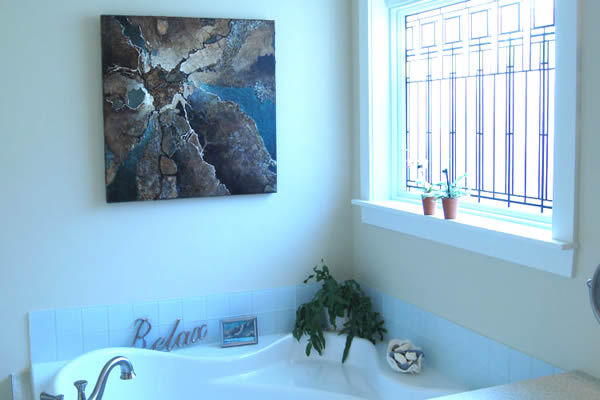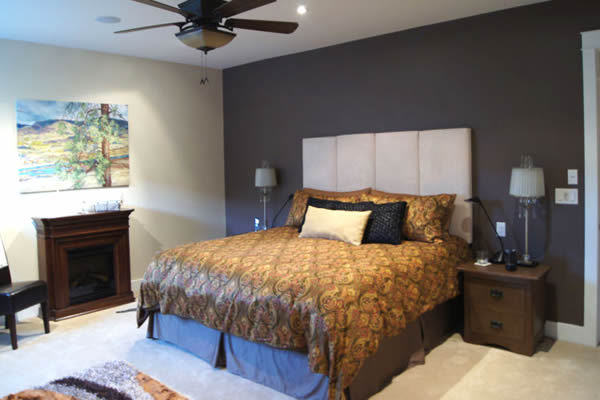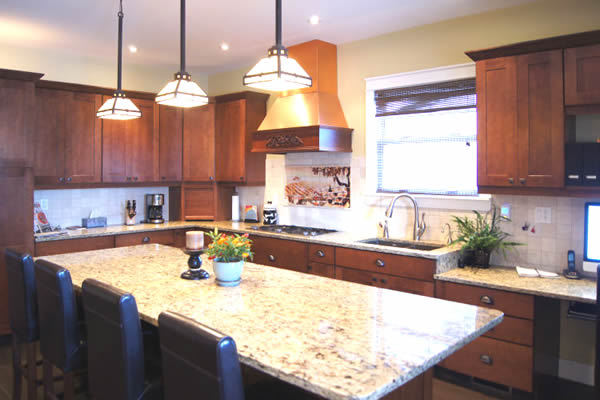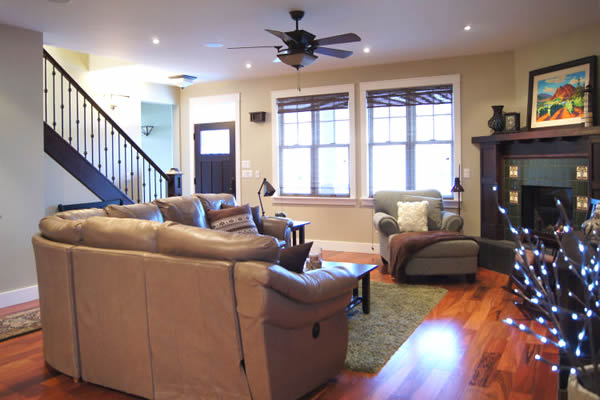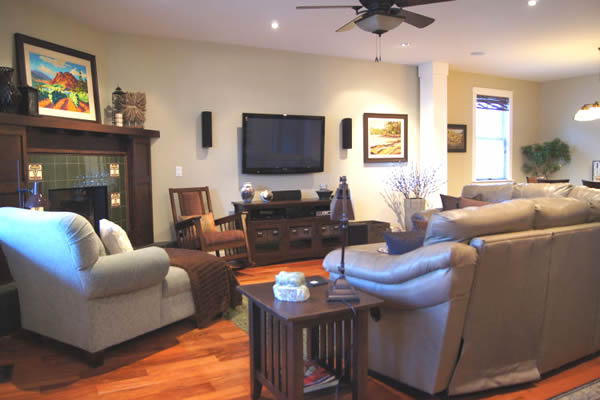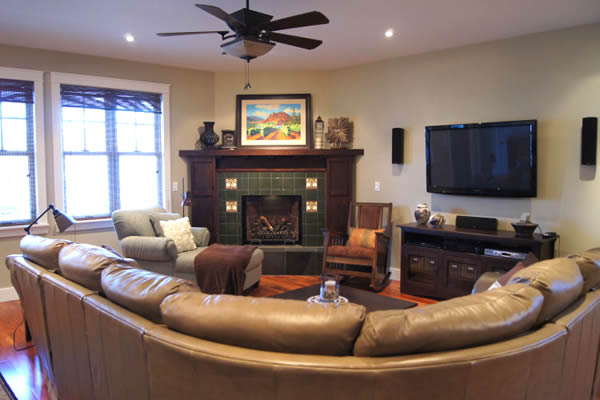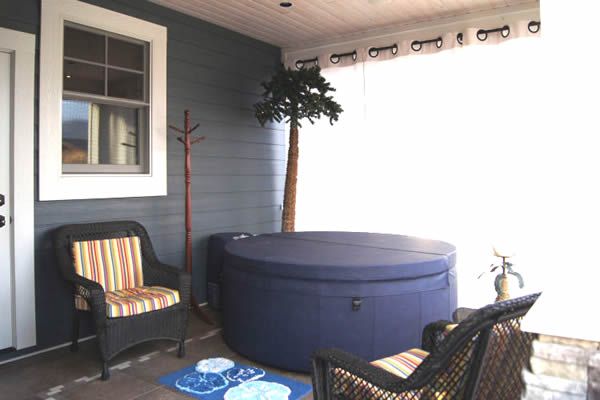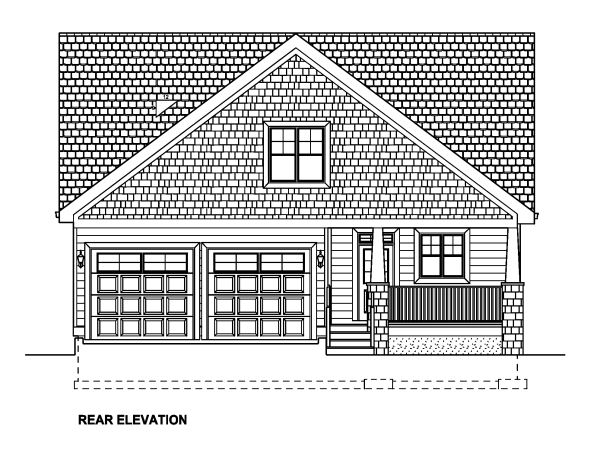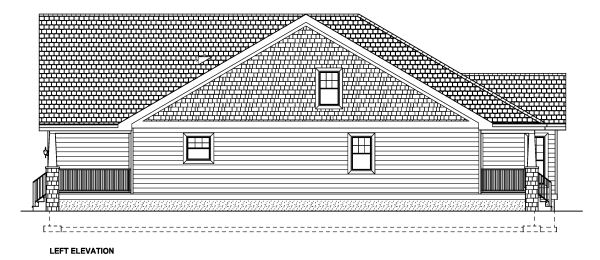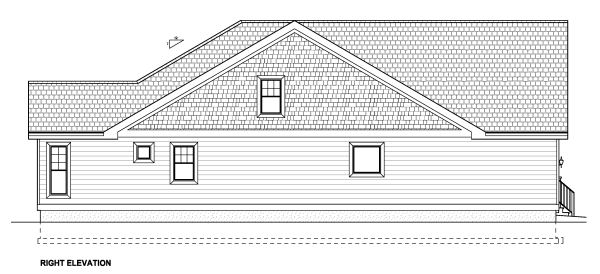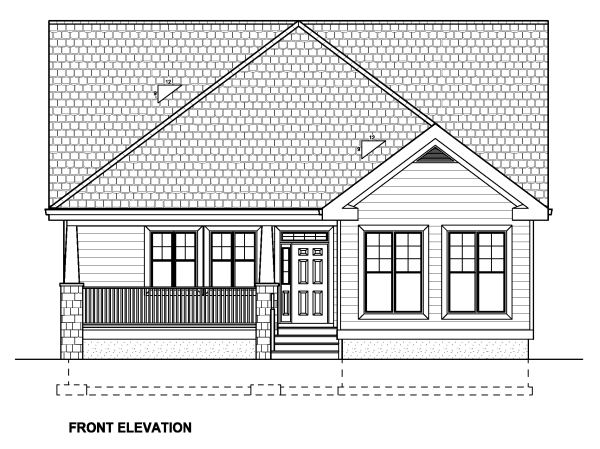Plan No.195222
Beautiful Bungalow
This beautiful bungalow combines all of the features to make every day living as comfortable as possible. Large bedrooms and living area, as well as a spacious bonus room give you all the room you need. The attractive craftsman appearance adds to the character of this charming home.
Specifications
Total 3333 sq ft
- Main: 1860
- Second: 1473
- Third: 0
- Loft/Bonus: 0
- Basement: 1851
- Garage: 530
Rooms
- Beds: 4
- Baths: 3
- 1/2 Bath: 0
- 3/4 Bath: 0
Ceiling Height
- Main: 9'0
- Second: 8'0
- Third:
- Loft/Bonus:
- Basement: 9'0
- Garage: 10'8
Details
- Exterior Walls: 2x6
- Garage Type: doubleGarage
- Width: 39'0
- Depth: 73'0
Roof
- Max Ridge Height: 28'6
- Comments: ()
- Primary Pitch: 9/12
- Secondary Pitch: 7/12
Add to Cart
Pricing
Full Rendering – westhomeplanners.com
MAIN Plan – westhomeplanners.com
SECOND Plan – westhomeplanners.com
Front – westhomeplanners.com
Front – westhomeplanners.com
Dining Room – westhomeplanners.com
Weight Room – westhomeplanners.com
Bonus Room – westhomeplanners.com
Master En Suite – westhomeplanners.com
Master Suite – westhomeplanners.com
Kitchen – westhomeplanners.com
Living Room – westhomeplanners.com
Living Room – westhomeplanners.com
Living Room – westhomeplanners.com
Rear Covered Porch – westhomeplanners.com
REAR Elevation – westhomeplanners.com
LEFT Elevation – westhomeplanners.com
RIGHT Elevation – westhomeplanners.com
FRONT Elevation – westhomeplanners.com
[Back to Search Results]

 833–493–0942
833–493–0942