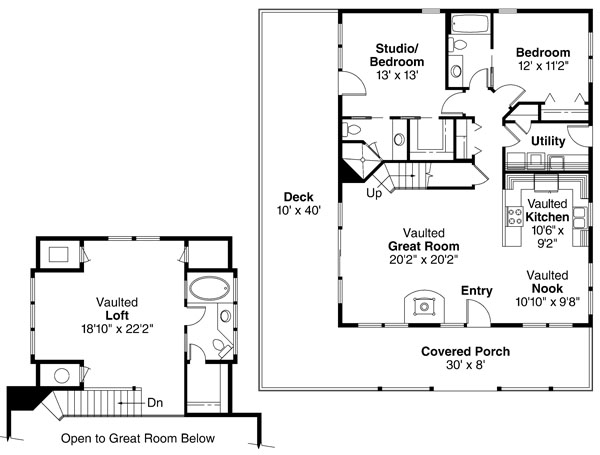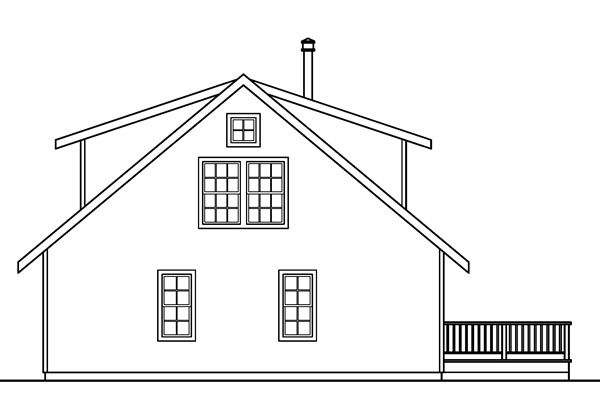Plan No.343328
Well-appointed Vacation Home
This home is designed for use as a vacation home, but there's nothing to stop a person from living in it year round. In fact, the kitchen, utility room and great room/nook are every bit as spacious and well-appointed as those found in many primary residences. The plan also has three bathrooms; at least one more than is typical in a home this size. Square wooden posts support a front porch that spans most of the front facade. A rustic wooden handrail bounds all but the entry section of the porch and wraps around to enclose the long side deck as well. An old-fashioned porch swing would be right at home here on the covered porch. The side deck is directly accessible from both the great room and one of the bedrooms. Families with small children, grandchildren or dogs could create a secure outdoor play area by simply gating this deck left of the entry. A lofty vaulted ceiling slopes up from both sides of the great room to an apex centered over the entry. Windows on three sides, including four on the second level, make this an exceptionally bright space. A freestanding wood stove (could be gas or pellet, if preferred) provides warmth on chilly days and comes in handy for drying soggy footwear and the like. One of the secondary bedrooms has a walk-in closet and a private bathroom complete with shower; the other has direct access to the main bathroom. Side shed dormers expand the available headroom in the loft, creating a space large enough for a double bed and windowed sitting area. Three more windows brighten the bathroom, which has a large soaking tub/shower combination.
Specifications
Total 1749 sq ft
- Main: 1280
- Second: 469
- Third: 0
- Loft/Bonus: 0
- Basement: 0
- Garage: 0
Rooms
- Beds: 3
- Baths: 3
- 1/2 Bath: 0
- 3/4 Bath: 0
Ceiling Height
- Main: 8'0
- Second: 8'0
- Third:
- Loft/Bonus:
- Basement:
- Garage:
Details
- Exterior Walls: 2x6
- Garage Type:
- Width: 32'0
- Depth: 48'0
Roof
- Max Ridge Height: 24'7
- Comments: ()
- Primary Pitch: 10/12
- Secondary Pitch: 0/12

 833–493–0942
833–493–0942

