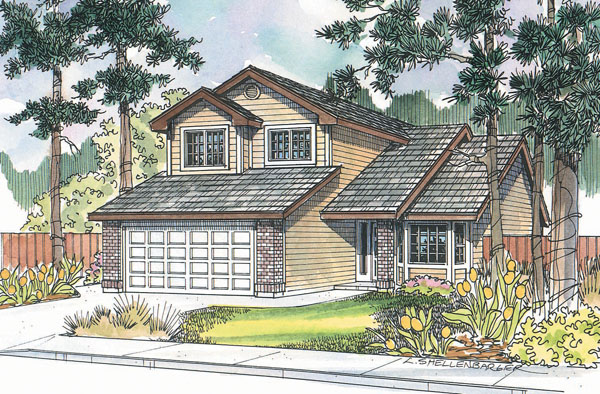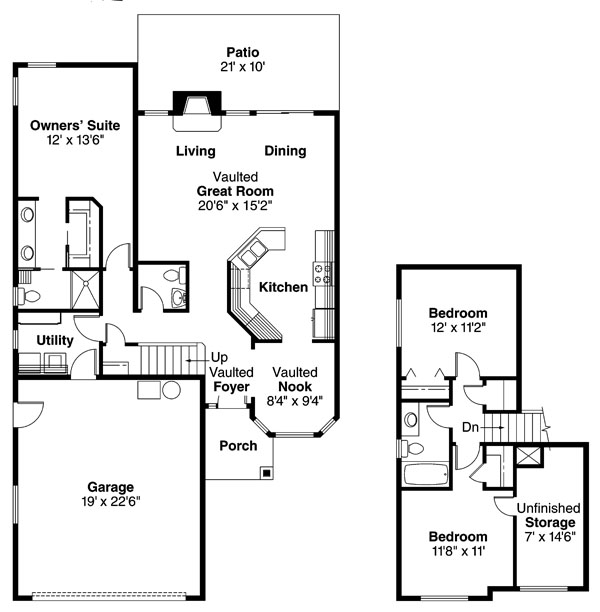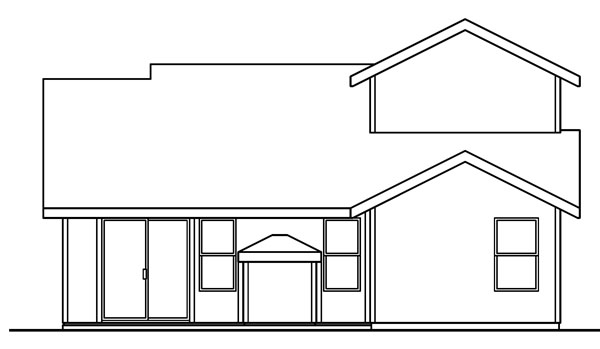Plan No.344233
Narrow yet Spacious
This home's wide, deep vaulted great room gives a sense of spaciousness. Economical to build and maintain, this compact three bedroom, three bathroom plan is well-suited to the needs of singles, young families and empty nesters. Brick detailing and two sets of front facing gables create exterior visual appeal. Inside, a sidelight brightens the vaulted foyer, and more light washes in from the right, through the opening to the vaulted eating nook. Bay windows expand and brighten this naturally cheerful space. A uniquely shaped galley kitchen swells into a half-octagon on the left, opposite a standard straight wall on the right. Standing at the kitchen sink, you have a near-panoramic view of the great room and need only lift your gaze to take in the broader vista of the patio and rear yard. Flames and warmth from the gas fireplace create an inviting focal point when the skies turn dark, and can be enjoyed from the kitchen, as well as all areas of the vaulted great room. A centrally located powder room is equally well placed. Laundry appliances are nearby, in a pass-through utility room linked to the two-car garage. It has built-in cabinets over the washer and dryer, plus a cabinet on the other side, ideal for extra storage. The master suite has a private bathroom with a dual vanity. Pocket doors close off the walk-in closet, and provide privacy and steam containment for the toilet and shower section. Upper bedrooms share a third bathroom. An unfinished storage space (116 sq. ft.) is also on the second floor.
Specifications
Total 1527 sq ft
- Main: 1094
- Second: 433
- Third: 0
- Loft/Bonus: 0
- Basement: 0
- Garage: 459
Rooms
- Beds: 3
- Baths: 2
- 1/2 Bath: 1
- 3/4 Bath: 0
Ceiling Height
- Main: 8'0
- Second: 8'0
- Third:
- Loft/Bonus:
- Basement:
- Garage: 9'4
Details
- Exterior Walls: 2x6
- Garage Type: doubleGarage
- Width: 34'0
- Depth: 56'0
Roof
- Max Ridge Height: 23'0
- Comments: ()
- Primary Pitch: 6/12
- Secondary Pitch: 0/12

 833–493–0942
833–493–0942

