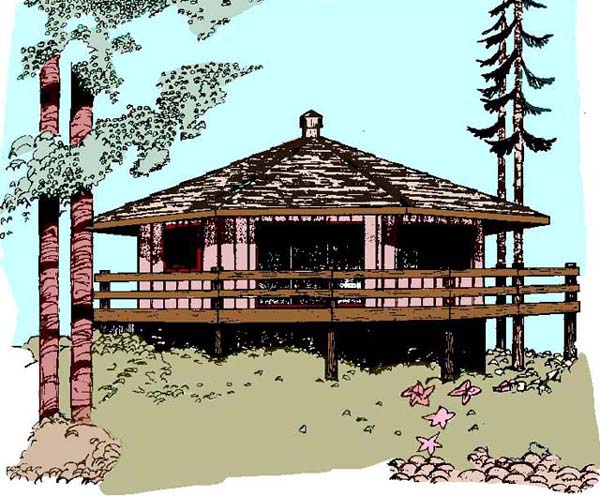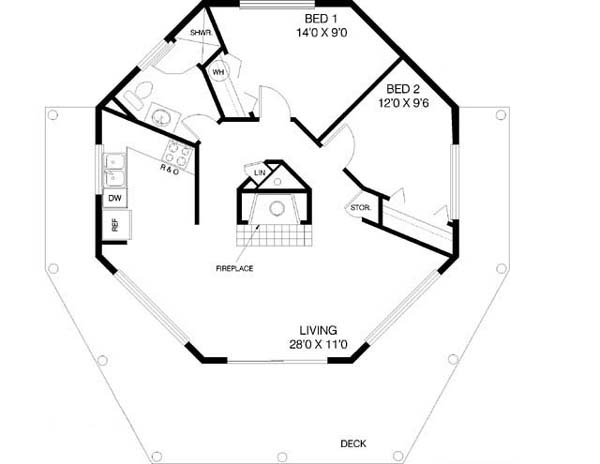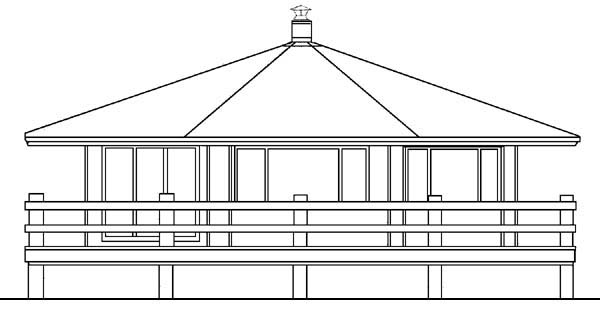Plan No.162371
Getaway Home
Unique lakeside or oceanfront living is possible with this getaway home, which will provide countless days of peace and relaxation. Inside, a large living and dining space is surrounded by an expasive deck that lets you and your favorite book follow the sun and breeze throughout the day.
Specifications
Total 696 sq ft
- Main: 696
- Second: 0
- Third: 0
- Loft/Bonus: 0
- Basement: 0
- Garage: 0
Rooms
- Beds: 2
- Baths: 1
- 1/2 Bath: 0
- 3/4 Bath: 0
Ceiling Height
- Main: 8'0
- Second:
- Third:
- Loft/Bonus:
- Basement:
- Garage:
Details
- Exterior Walls: 2x6
- Garage Type:
- Width: 37'0
- Depth: 29'0
Roof
- Max Ridge Height: 15'0
- Comments: ()
- Primary Pitch: 4/12
- Secondary Pitch: 0/12
Add to Cart
Pricing
Full Rendering – westhomeplanners.com
MAIN Plan – westhomeplanners.com
REAR Elevation – westhomeplanners.com
[Back to Search Results]

 833–493–0942
833–493–0942

