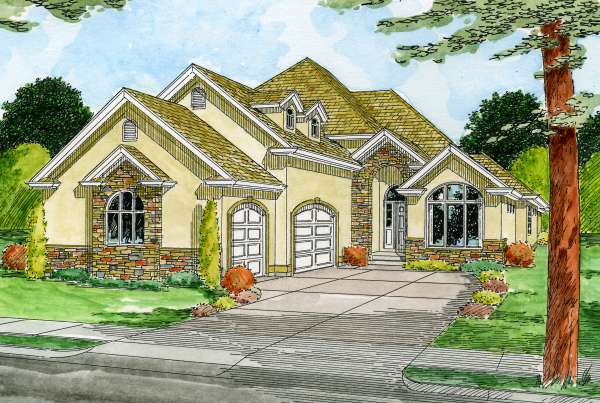Plan No.195008
Impressive Home
Multiple gables, stone trim, a recessed entry and triple-car side entry garage combine to create an impressive home. A Great Room with a high ceiling and fireplace with built-ins on either side is at the center of this design. The luxury of the first floor Master Suite, with decor ceiling, whirlpool tub, double vanity, and separate shower provides a quiet retreat.
Specifications
Total 3336 sq ft
- Main: 2055
- Second: 954
- Third: 0
- Loft/Bonus: 327
- Basement: 1854
- Garage: 800
Rooms
- Beds: 3
- Baths: 2
- 1/2 Bath: 1
- 3/4 Bath: 0
Ceiling Height
- Main: 9'0
- Second: 8'0
- Third:
- Loft/Bonus: 8'0
- Basement: 8'0
- Garage: 10'6
Details
- Exterior Walls: 2x6
- Garage Type: tripleGarage
- Width: 52'0
- Depth: 82'0
Roof
- Max Ridge Height: 30'10
- Comments: ()
- Primary Pitch: 9/12
- Secondary Pitch: 0/12
Add to Cart
Pricing
Full Rendering – westhomeplanners.com
MAIN Plan – westhomeplanners.com
SECOND Plan – westhomeplanners.com
REAR Elevation – westhomeplanners.com
[Back to Search Results]

 833–493–0942
833–493–0942


