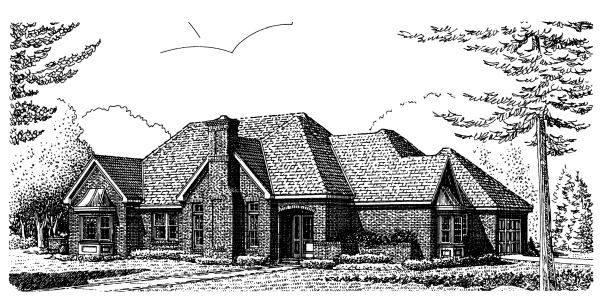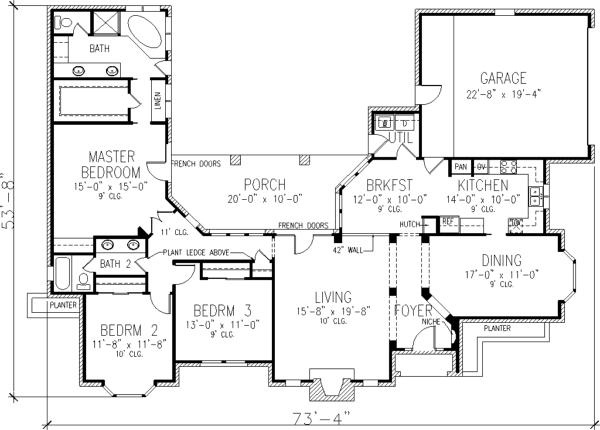Plan No.471900
What You Want
This home is chock-full of what you want in comfort and practicality. The smart layout provides spaces for entertaining and for family gathering. Its attractive facade and its many amenities will continue to please you for years to come.
Specifications
Total 2093 sq ft
- Main: 2093
- Second: 0
- Third: 0
- Loft/Bonus: 0
- Basement: 0
- Garage: 481
Rooms
- Beds: 3
- Baths: 2
- 1/2 Bath: 0
- 3/4 Bath: 0
Ceiling Height
- Main: 9'0"
- Second:
- Third:
- Loft/Bonus:
- Basement:
- Garage: 10'4"
Details
- Exterior Walls: 2x4
- Garage Type: doubleGarage
- Width: 73'4"
- Depth: 53'8"
Roof
- Max Ridge Height: 24'0"
- Comments: ()
- Primary Pitch: 0/12
- Secondary Pitch: 0/12
Add to Cart
Pricing
Full Rendering – westhomeplanners.com
MAIN Plan – westhomeplanners.com
[Back to Search Results]

 833–493–0942
833–493–0942
