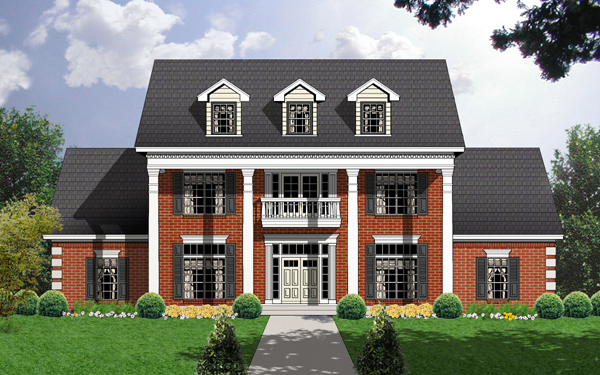Plan No.446623
Stunning Colonial
The breath-taking front of this stunning traditional home will tell you it is something special. A large open entry will lead you into the spacious family room, the dining room and the living room. A large island kitchen is the definition of a perfect kitchen and opens into a bright, sunny morning room. A secluded master suite boasts a luxurious bath with a stepped-up marble tub, his and hers vanities and walk-in closets. Upstairs will lead you to three additional bedrooms and two additional baths.
Specifications
Total 3266 sq ft
- Main: 2313
- Second: 953
- Third: 0
- Loft/Bonus: 0
- Basement: 0
- Garage: 936
Rooms
- Beds: 4
- Baths: 3
- 1/2 Bath: 1
- 3/4 Bath: 0
Ceiling Height
- Main: 10'0"
- Second: 10'0"
- Third:
- Loft/Bonus:
- Basement:
- Garage: 10'0"
Details
- Exterior Walls: 2x4
- Garage Type: tripleGarage
- Width: 70'0"
- Depth: 92'10"
Roof
- Max Ridge Height: 33'4"
- Comments: ()
- Primary Pitch: 8/12
- Secondary Pitch: 0/12
Add to Cart
Pricing
Full Rendering – westhomeplanners.com
MAIN Plan – westhomeplanners.com
SECOND Plan – westhomeplanners.com
REAR Elevation – westhomeplanners.com
[Back to Search Results]

 833–493–0942
833–493–0942


