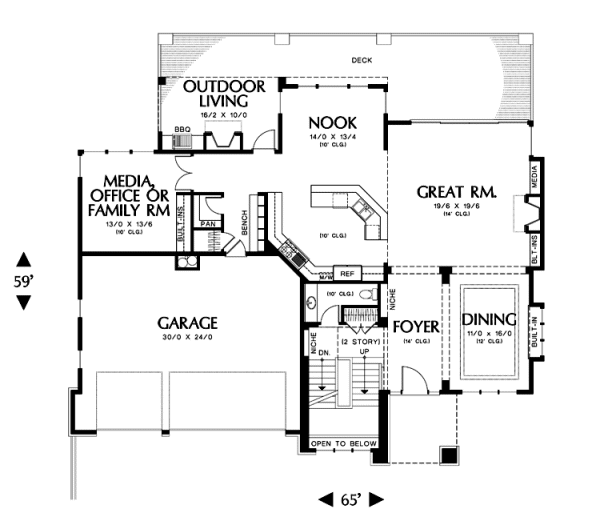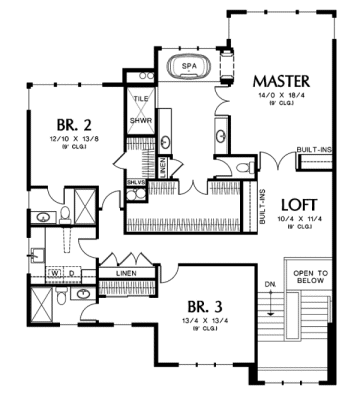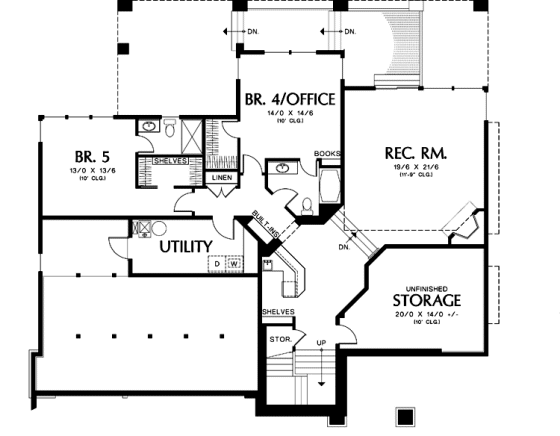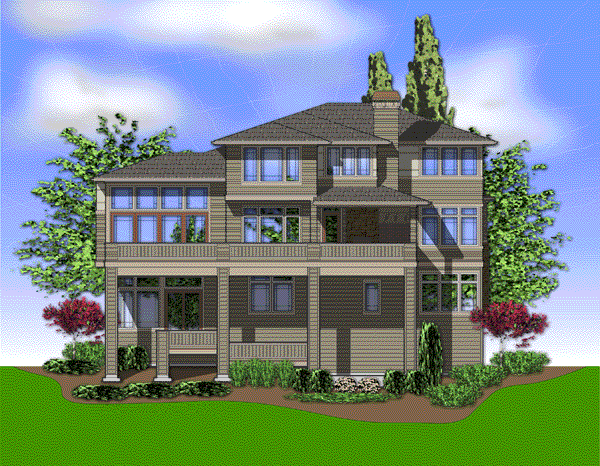Plan No.321542
Tantalizing Amenities
This home will attract you with its good looks and tantalizing amenities, but it will likewise surprise you with its functional aspects. Groups of triple windows sparkle on the exterior, emphasized by the simple lines of the low-slung roofline, square columns, and horizontal siding. The main level floor plan is unrestricted, with the foyer opening to the dining room, which then leads into the great room, kitchen, and breakfast nook. The arrangement is ideal for entertaining, and it's no coincidence that doors at the rear connect to a deck. Spanning a large portion of the back of the home, the deck includes a fireplace, grill, and space for mingling guests. Traffic between floors relies on the efficiency of a U-shape staircase next to the foyer. The staircase leads to an upper-level loft, which directs traffic toward three bedrooms. Double doors open to the master suite where a large window displays views the backyard. A two-sided fireplace brings a sense of warmth to the bedroom and the bathroom. Each of the other upper-level bedrooms has a private bath and is steps from the laundry room. The multilevel finished basement makes the most of a home site that slopes to the side. A transitional space with a bar and counter lies at the bottom of the staircase. From there, access a sunken recreation room with fireplace, two secluded bedrooms, or a large unfinished storage area.
Specifications
Total 4882 sq ft
- Main: 1718
- Second: 1619
- Third: 0
- Loft/Bonus: 0
- Basement: 1545
- Garage: 743
Rooms
- Beds: 5
- Baths: 5
- 1/2 Bath: 1
- 3/4 Bath: 0
Ceiling Height
- Main: 10'0
- Second: 9'0
- Third:
- Loft/Bonus:
- Basement: 10'0
- Garage:
Details
- Exterior Walls: 2x6
- Garage Type: 3 Car Garage
- Width: 65'0
- Depth: 59'0
Roof
- Max Ridge Height: 26'2
- Comments: (Main Floor to Peak)
- Primary Pitch: 4/12
- Secondary Pitch: 0/12

 833–493–0942
833–493–0942



