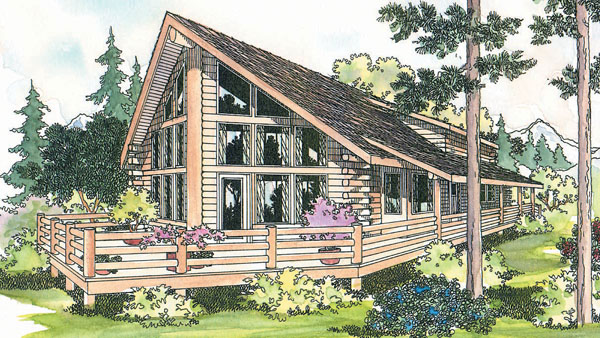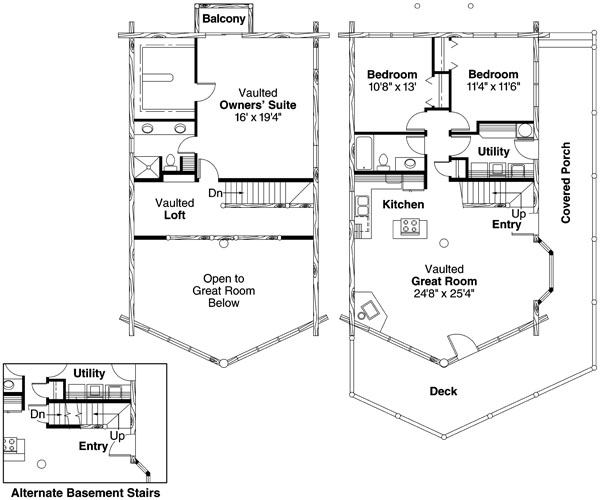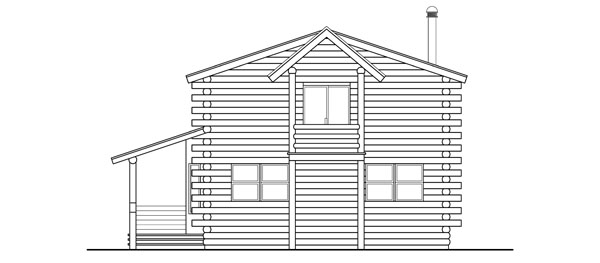Plan No.340200
Sparkling windows
This spacious contemporary log home is designed as a vacation retreat, but has all the amenities needed for year-round living. Sparkling windows, stacked three high, fill most of the prow-shaped, A-frame front wall. Its well-organized kitchen has a cook-top work island and is open to the vaulted great room.
Specifications
Total 1835 sq ft
- Main: 1132
- Second: 703
- Third: 0
- Loft/Bonus: 0
- Basement: 0
- Garage: 0
Rooms
- Beds: 3
- Baths: 2
- 1/2 Bath: 0
- 3/4 Bath: 0
Ceiling Height
- Main: 8'0
- Second:
- Third:
- Loft/Bonus:
- Basement:
- Garage:
Details
- Exterior Walls: Log
- Garage Type:
- Width: 34'0
- Depth: 50'0
Roof
- Max Ridge Height: 24'0
- Comments: ()
- Primary Pitch: 10/12
- Secondary Pitch: 0/12
Add to Cart
Pricing
Full Rendering – westhomeplanners.com
First&Second Floor – westhomeplanners.com
REAR Elevation – westhomeplanners.com
[Back to Search Results]

 833–493–0942
833–493–0942

